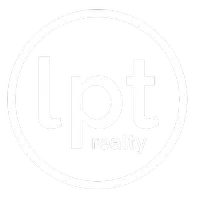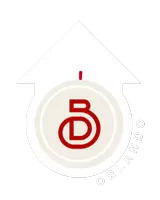$390,000
$399,000
2.3%For more information regarding the value of a property, please contact us for a free consultation.
3 Beds
2 Baths
1,456 SqFt
SOLD DATE : 11/18/2025
Key Details
Sold Price $390,000
Property Type Single Family Home
Sub Type Single Family Residence
Listing Status Sold
Purchase Type For Sale
Square Footage 1,456 sqft
Price per Sqft $267
Subdivision Rockwood Estates
MLS Listing ID O6343647
Sold Date 11/18/25
Bedrooms 3
Full Baths 2
HOA Fees $2/ann
HOA Y/N Yes
Annual Recurring Fee 25.0
Year Built 1960
Annual Tax Amount $1,226
Lot Size 7,840 Sqft
Acres 0.18
Lot Dimensions 105X75
Property Sub-Type Single Family Residence
Source Stellar MLS
Property Description
One or more photo(s) has been virtually staged. Welcome to 5411 Spaatz Avenue — a completely updated, move-in-ready 3-bedroom, 2-bathroom, pool home, tucked away in the Rockwood Estates community of Orlando. From the moment you arrive, you'll be drawn in by the curb appeal: fresh exterior paint, new landscaping, and a brand new roof that sets the tone for what's inside. Step through the front door and into a light-filled home where every detail has been thought of and upgraded. Luxury vinyl flooring flows throughout the open-concept living space, complemented by 5.25" baseboards, oil-rubbed bronze fixtures, and fresh interior paint. Both bathrooms feature stylish porcelain tile and modern finishes, while the laundry room and back porch have been enhanced with a clean epoxy floor, just one of many touches that make this home truly move-in ready. The heart of the home is the beautifully renovated kitchen — a dream for the household chef. Enjoy brand-new stainless steel appliances, crisp shaker-style cabinetry, quartz countertops, a deep farmhouse sink, and a classic subway tile backsplash that ties it all together. The owner's suite offers a comfortable retreat with a fully updated en-suite bathroom that includes a walk-in shower with floor-to-ceiling porcelain tile and new vanity with quartz countertops. Additional updates include a remodeled shed with a new roof, brand new added AC system, providing an additional 108 sq. ft of living space ideal as a home office, gym, pool house, or easily convertible guest suite! Also, a reconfigured floor plan offering an additional family room loft area, perfect for entertaining, and a newly replaced A/C system offering peace of mind for years to come! Heading through the living room, out the French doors will lead you to a huge screened-in back porch that leads to a large laundry/utility room overlooking the sparkling pool and fully fenced backyard offering a resort-style living! Located in the Rockwood Estates neighborhood, this home is part of a community with an optional HOA—just $25 per year. Membership grants access to a private boat launch and picnic pavilion on Lake Jessamine, giving you direct opportunities to fish, kayak, or watch breathtaking sunsets over the lake. You're also just minutes from shopping, dining, and major roadways offering smooth access to Downtown Orlando, the airport, and theme parks. This home checks all the boxes for comfort, style, and convenience. Come see it in person and experience all the updates that make 5411 Spaatz Avenue a true standout!!!
Location
State FL
County Orange
Community Rockwood Estates
Area 32839 - Orlando/Edgewood/Pinecastle
Zoning R-1A
Rooms
Other Rooms Bonus Room, Family Room, Inside Utility
Interior
Interior Features Ceiling Fans(s), Living Room/Dining Room Combo, Open Floorplan, Stone Counters, Thermostat
Heating Central, Electric, Heat Pump
Cooling Central Air, Mini-Split Unit(s)
Flooring Luxury Vinyl, Tile
Furnishings Unfurnished
Fireplace false
Appliance Dishwasher, Electric Water Heater, Range, Refrigerator
Laundry Corridor Access, Laundry Room
Exterior
Exterior Feature French Doors, Lighting, Private Mailbox, Rain Gutters, Sidewalk
Parking Features Driveway
Fence Wood
Pool Gunite, In Ground
Community Features Street Lights
Utilities Available BB/HS Internet Available, Cable Available, Electricity Connected, Phone Available, Sewer Connected, Water Connected
Roof Type Shingle
Porch Front Porch, Rear Porch, Screened
Garage false
Private Pool Yes
Building
Lot Description Landscaped, Paved
Story 1
Entry Level One
Foundation Slab
Lot Size Range 0 to less than 1/4
Sewer Public Sewer
Water Private
Structure Type Metal Frame,Vinyl Siding
New Construction false
Schools
Elementary Schools Pershing Elem
Middle Schools Westridge Middle
High Schools Oak Ridge High
Others
Pets Allowed Yes
Senior Community No
Ownership Fee Simple
Monthly Total Fees $2
Acceptable Financing Cash, Conventional, FHA, VA Loan
Membership Fee Required Optional
Listing Terms Cash, Conventional, FHA, VA Loan
Special Listing Condition None
Read Less Info
Want to know what your home might be worth? Contact us for a FREE valuation!

Our team is ready to help you sell your home for the highest possible price ASAP

© 2025 My Florida Regional MLS DBA Stellar MLS. All Rights Reserved.
Bought with Helber Molina AGENT TRUST REALTY CORPORATION

Find out why customers are choosing LPT Realty to meet their real estate needs


