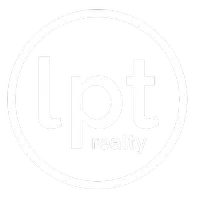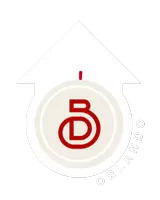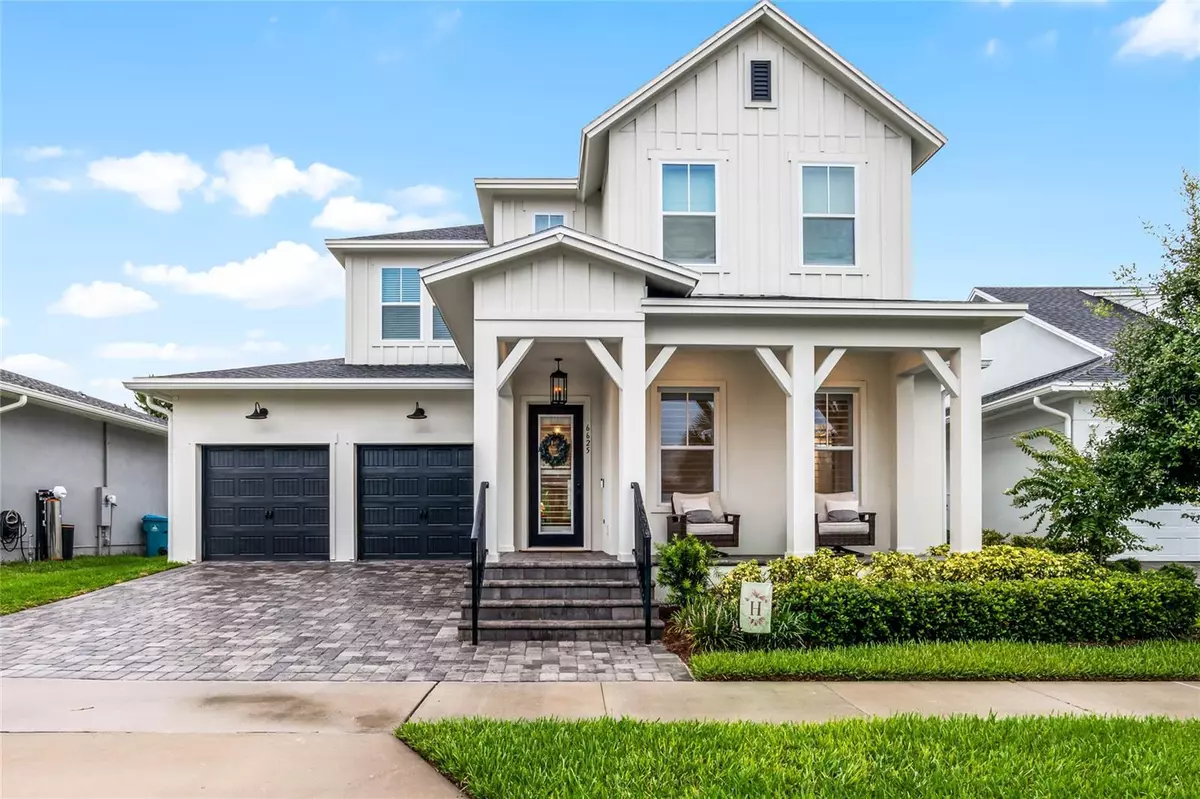$1,150,000
$1,150,000
For more information regarding the value of a property, please contact us for a free consultation.
4 Beds
4 Baths
3,348 SqFt
SOLD DATE : 08/15/2024
Key Details
Sold Price $1,150,000
Property Type Single Family Home
Sub Type Single Family Residence
Listing Status Sold
Purchase Type For Sale
Square Footage 3,348 sqft
Price per Sqft $343
Subdivision Laureate Park Ph 10
MLS Listing ID O6221652
Sold Date 08/15/24
Bedrooms 4
Full Baths 3
Half Baths 1
Construction Status Appraisal,Financing,Inspections
HOA Fees $190/qua
HOA Y/N Yes
Originating Board Stellar MLS
Year Built 2021
Annual Tax Amount $11,854
Lot Size 7,405 Sqft
Acres 0.17
Property Description
Welcome Home to this stunning modern farmhouse exterior built by David Weekley. This Marwood floor plan, is nestled on a picturesque conservation home site just under 3400 sq ft Featuring 4 BEDROOMS, 3.5 BATHROOMS and a TWO CAR TANDEM GARAGE. As you approach the home, you'll be greeted by a beautiful front porch, perfect for enjoying a morning coffee or unwinding in the evening. Step inside to a welcoming foyer that sets the tone for the rest of the home. The entire first floor boasts gorgeous luxury vinyl plank flooring, adding a touch of elegance and sophistication. On this level, you'll find a full bedroom with an en suite bath, providing a private and comfortable space for guests. Additionally, there is a versatile flex space that can be transformed into a playroom or a home office, catering to your specific needs and lifestyle.The two-story foyer showcases a lovely staircase with wrought iron spindles, adding a touch of grandeur and charm. Prepare to be enchanted by the luxurious kitchen, featuring a dark tone center island, quartz countertops, and modern transitional white cabinets. Adjacent to the kitchen is a dining room with its own built-in cabinetry and quartz countertops, creating the perfect setting for serving family meals without making the space seem too formal. The kitchen is equipped with top-of-the-line appliances, including a cooktop and a gourmet built-in microwave and oven. The built-in refrigerator seamlessly blends in with the cabinetry accenting the subtle geometric shaped tile backsplash. The family room is spacious creating an open concept living space. Two French doors lead out to the brand new custom pool, complete with marble decking and breathtaking views of the conservation area. The pool area also features a gorgeous hot tub with full Wi-Fi integration and control, as well as an automatic motorized screen enclosure on the covered back lanai. Retreat to the master bedroom located on the first floor, where you'll find a beautiful shiplap wall detail and a tray ceiling, adding a touch of elegance and charm. The owner's bath boasts a frameless glass shower enclosure, a lovely soaking tub, dual sinks with quartz countertops, and a spacious walk-in closet. For added convenience, the laundry room is also conveniently located on the first floor complete with folding counter. Upstairs, a loft serves as the perfect flex space, offering endless possibilities for customization. This level also features another full bath, designed as a Jack and Jill bath, and an additional 2 bedrooms. Tucked away in a quiet section of the neighborhood, this home offers a tranquil setting, complemented by a gorgeous community park with a children's playground. Notable features of this home include a Tesla charger in the garage, a newly installed professional wine fridge in the kitchen, upgraded trim in hallways and living areas, and plantation shutters throughout. Don't miss out on the opportunity to own this exquisite home, complete with luxurious features and thoughtful design. Schedule a tour today to fully appreciate all that this home has to offer.
Location
State FL
County Orange
Community Laureate Park Ph 10
Zoning PD/AN
Rooms
Other Rooms Loft
Interior
Interior Features Eat-in Kitchen, High Ceilings, Kitchen/Family Room Combo, Living Room/Dining Room Combo, Open Floorplan, Primary Bedroom Main Floor, Solid Surface Counters, Stone Counters, Thermostat, Walk-In Closet(s)
Heating Central, Electric, Zoned
Cooling Central Air, Zoned
Flooring Carpet, Ceramic Tile, Luxury Vinyl
Fireplace false
Appliance Built-In Oven, Cooktop, Dishwasher, Disposal, Electric Water Heater, Microwave, Range Hood, Refrigerator, Wine Refrigerator
Laundry Inside, Laundry Room
Exterior
Exterior Feature French Doors, Irrigation System, Lighting, Rain Gutters, Sidewalk
Garage Driveway, Electric Vehicle Charging Station(s), Garage Door Opener, On Street, Tandem
Garage Spaces 3.0
Fence Wood
Pool Deck, Gunite, Heated, In Ground, Pool Alarm, Salt Water, Tile
Community Features Deed Restrictions, Fitness Center, Golf Carts OK, Irrigation-Reclaimed Water, Park, Playground, Pool, Restaurant, Sidewalks, Tennis Courts
Utilities Available Cable Connected, Electricity Connected, Fiber Optics, Phone Available, Public, Sewer Connected, Street Lights, Underground Utilities, Water Connected
Amenities Available Basketball Court, Fence Restrictions, Fitness Center, Park, Pickleball Court(s), Playground, Pool, Recreation Facilities, Tennis Court(s), Trail(s)
Waterfront false
View Trees/Woods
Roof Type Shingle
Porch Covered, Front Porch, Rear Porch, Screened
Attached Garage true
Garage true
Private Pool Yes
Building
Lot Description Conservation Area, City Limits, Landscaped, Sidewalk, Sloped, Paved
Entry Level Two
Foundation Slab, Stem Wall
Lot Size Range 0 to less than 1/4
Builder Name David Weekley Homes
Sewer Public Sewer
Water Public
Architectural Style Craftsman
Structure Type Block,Concrete,Wood Frame
New Construction false
Construction Status Appraisal,Financing,Inspections
Schools
Elementary Schools Laureate Park Elementary
Middle Schools Lake Nona Middle School
High Schools Lake Nona High
Others
Pets Allowed Yes
HOA Fee Include Common Area Taxes,Pool,Internet,Recreational Facilities
Senior Community No
Ownership Fee Simple
Monthly Total Fees $190
Acceptable Financing Cash, Conventional, VA Loan
Membership Fee Required Required
Listing Terms Cash, Conventional, VA Loan
Special Listing Condition None
Read Less Info
Want to know what your home might be worth? Contact us for a FREE valuation!

Our team is ready to help you sell your home for the highest possible price ASAP

© 2024 My Florida Regional MLS DBA Stellar MLS. All Rights Reserved.
Bought with FL PRO BROKERS LLC

Find out why customers are choosing LPT Realty to meet their real estate needs







