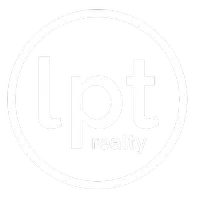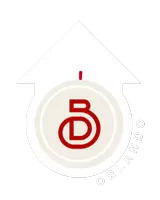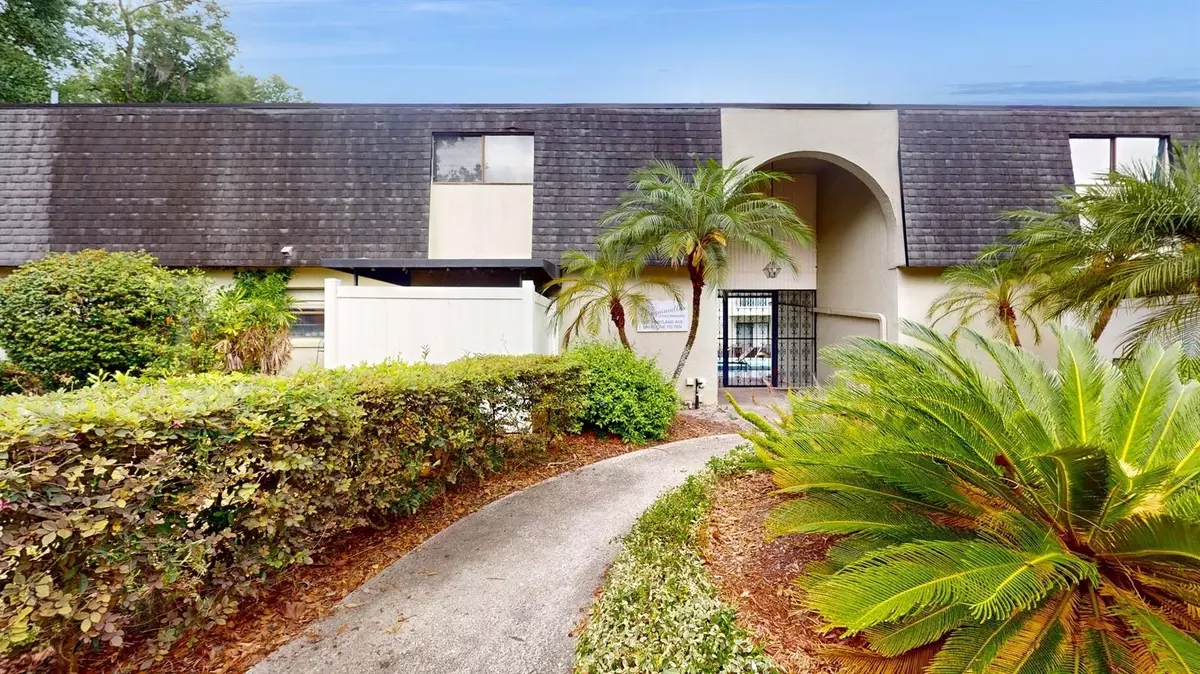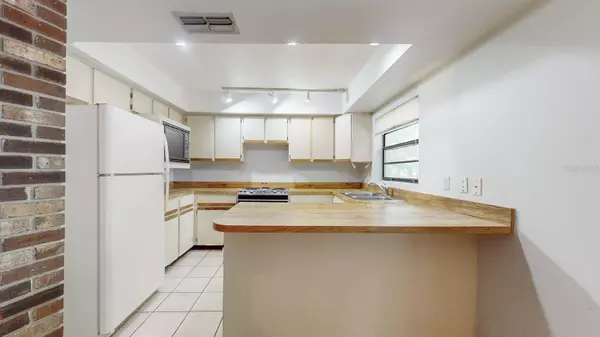$250,000
$269,900
7.4%For more information regarding the value of a property, please contact us for a free consultation.
2 Beds
2 Baths
1,026 SqFt
SOLD DATE : 06/14/2024
Key Details
Sold Price $250,000
Property Type Condo
Sub Type Condominium
Listing Status Sold
Purchase Type For Sale
Square Footage 1,026 sqft
Price per Sqft $243
Subdivision Bougainvilla Condo
MLS Listing ID O6200314
Sold Date 06/14/24
Bedrooms 2
Full Baths 1
Half Baths 1
HOA Fees $300/mo
HOA Y/N Yes
Originating Board Stellar MLS
Year Built 1982
Annual Tax Amount $877
Lot Size 8,276 Sqft
Acres 0.19
Property Description
At the “The Intersection of Creativity + Culture.” you will find the Bougainvilla Condominium Complex. This quaint condo features 2 Bedrooms, 1 Full bath, and 1 Half bath, Living Room with Brick Accented Wood Burning Fireplace, Loft, Kitchen, Dining Room with Garden Views and Laundry Room. All Bedrooms are located upstairs and providing ample space and storage for comfortable living. This unique condo is not only ocated in a gated community but also includes a secret garden and is surrounded by a community courtyard pool....think Melrose Place! Mechanical updates include HVAC 2018, Re-Pipe 2024, New Electrical Panel Box 2024, Hot Water Heater 2021-2022.
Urban lifestyle in the heart of the vibrant Mills 50 District popular for its eclectic concentration of alternative dining, drinking, retail options as well as the Orlando Urban Trail, a Biking and Walking path. Located approximately one mile NorthEast of Downtown Orlando, .5 miles South of the Orlando Art Museum and encompasses some of Orlando’s most established and historic neighborhoods, including Colonialtown, Lake Eola Heights, Park Lake Highland and Hillcrest. Schools located within our district include Lake Highland Prep and Hillcrest Elementary.
Location
State FL
County Orange
Community Bougainvilla Condo
Zoning R-3A/T/SP
Rooms
Other Rooms Inside Utility, Loft, Storage Rooms
Interior
Interior Features Ceiling Fans(s), Thermostat, Walk-In Closet(s)
Heating Electric
Cooling Central Air
Flooring Ceramic Tile, Hardwood, Wood
Fireplaces Type Living Room, Wood Burning
Furnishings Unfurnished
Fireplace true
Appliance Dishwasher, Disposal, Range, Refrigerator
Laundry Electric Dryer Hookup, Inside, Laundry Room, Washer Hookup
Exterior
Exterior Feature Balcony, Sidewalk, Sliding Doors
Parking Features Assigned, Common, Guest, On Street
Fence Fenced, Wood
Community Features Association Recreation - Owned, Deed Restrictions, Gated Community - No Guard, Pool
Utilities Available BB/HS Internet Available, Cable Available, Electricity Available, Electricity Connected, Sewer Available, Sewer Connected, Street Lights
Amenities Available Gated, Pool
View Pool
Roof Type Shingle
Porch Patio, Rear Porch
Attached Garage false
Garage false
Private Pool No
Building
Lot Description City Limits, Near Public Transit, Sidewalk, Street Brick, Paved
Story 2
Entry Level Two
Foundation Slab
Sewer Public Sewer
Water Public
Structure Type Block,Stucco
New Construction false
Schools
Elementary Schools Audubon Park K8
Middle Schools Audubon Park K-8
High Schools Edgewater High
Others
Pets Allowed Cats OK, Dogs OK, Yes
HOA Fee Include Pool,Escrow Reserves Fund,Maintenance Structure,Maintenance Grounds
Senior Community No
Ownership Condominium
Monthly Total Fees $300
Acceptable Financing Cash, Conventional
Membership Fee Required Required
Listing Terms Cash, Conventional
Special Listing Condition None
Read Less Info
Want to know what your home might be worth? Contact us for a FREE valuation!

Our team is ready to help you sell your home for the highest possible price ASAP

© 2024 My Florida Regional MLS DBA Stellar MLS. All Rights Reserved.
Bought with HOME WISE REALTY GROUP INC

Find out why customers are choosing LPT Realty to meet their real estate needs







