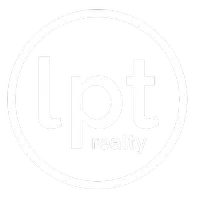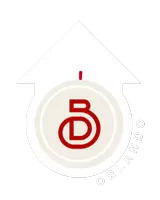$415,000
$415,000
For more information regarding the value of a property, please contact us for a free consultation.
3 Beds
2 Baths
2,149 SqFt
SOLD DATE : 12/28/2023
Key Details
Sold Price $415,000
Property Type Single Family Home
Sub Type Single Family Residence
Listing Status Sold
Purchase Type For Sale
Square Footage 2,149 sqft
Price per Sqft $193
Subdivision Spahlers Add
MLS Listing ID S5086631
Sold Date 12/28/23
Bedrooms 3
Full Baths 2
HOA Y/N No
Originating Board Stellar MLS
Year Built 2023
Annual Tax Amount $421
Lot Size 6,969 Sqft
Acres 0.16
Property Description
Back on Market!! This Orlando home designed for comfort, convenience and elegance. Using its square footage to its best advantage, this floor plan will have you feeling right at home. The open concept main living area, washed in the natural light from the gorgeous backyard, invites you in. The sleek designer kitchen, includes a roomy walk-in pantry, The kitchen looks out to the dining area and family room the owner's suite is located on the first floor and offers a pleasant environment for getting ready for the day and peaceful respite in the evening. Granite countertops, stainless steel appliances, Wood plank tiles on main areas are the perfect complement for this spectacular layout. 3 bedroom 2 bathrooms and Extra Bonus Office/Storage on second floor. House is all two floors block structure. The location is unbeatable, it is in the middle of Central Florida, in much desired South Orlando/Taft/Meadow Woods area. Taft is a very well-established area with no HOA and it is close to everything. 5 min drive to Orlando Int'l airport, 5 min drive to The Florida Mall. Near Florida's Turnpike, 528, SODO, Sun rail Station, and 15 min to Downtown Orlando. Come to see it and fall in love with it...
Location
State FL
County Orange
Community Spahlers Add
Zoning R-2
Rooms
Other Rooms Den/Library/Office, Storage Rooms
Interior
Interior Features Primary Bedroom Main Floor, Open Floorplan, Stone Counters, Walk-In Closet(s)
Heating Central, Electric
Cooling Central Air
Flooring Carpet, Ceramic Tile
Fireplace false
Appliance Electric Water Heater, Microwave, Range, Refrigerator
Laundry Laundry Room, Upper Level
Exterior
Exterior Feature Sliding Doors
Parking Features Driveway
Utilities Available Cable Available, Electricity Connected, Sewer Connected, Water Connected
Roof Type Shingle
Porch Front Porch, Patio, Rear Porch
Garage false
Private Pool No
Building
Lot Description In County
Entry Level Two
Foundation Block, Slab
Lot Size Range 0 to less than 1/4
Sewer Septic Tank
Water Public
Architectural Style Contemporary
Structure Type Block
New Construction false
Schools
Elementary Schools Cypress Park Elem
Middle Schools Judson B Walker Middle
High Schools Cypress Creek High
Others
Pets Allowed Yes
Senior Community No
Ownership Fee Simple
Acceptable Financing Cash, Conventional, FHA
Listing Terms Cash, Conventional, FHA
Special Listing Condition None
Read Less Info
Want to know what your home might be worth? Contact us for a FREE valuation!

Our team is ready to help you sell your home for the highest possible price ASAP

© 2024 My Florida Regional MLS DBA Stellar MLS. All Rights Reserved.
Bought with IRLANDA REALTY

Find out why customers are choosing LPT Realty to meet their real estate needs







