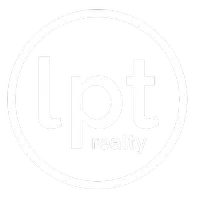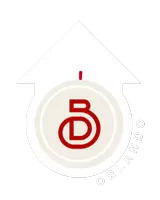$918,405
$918,405
For more information regarding the value of a property, please contact us for a free consultation.
4 Beds
4 Baths
2,774 SqFt
SOLD DATE : 09/29/2023
Key Details
Sold Price $918,405
Property Type Single Family Home
Sub Type Single Family Residence
Listing Status Sold
Purchase Type For Sale
Square Footage 2,774 sqft
Price per Sqft $331
Subdivision Sunset Preserve
MLS Listing ID O6104834
Sold Date 09/29/23
Bedrooms 4
Full Baths 4
HOA Fees $178/mo
HOA Y/N Yes
Originating Board Stellar MLS
Year Built 2023
Annual Tax Amount $1,468
Lot Size 0.510 Acres
Acres 0.51
Lot Dimensions 100x220
Property Description
PRIVATE POOL INCLUDED! At Pulte, we build our homes with you in mind. Every inch was thoughtfully designed to best meet your needs, making your life better, happier and easier. Our luxurious new construction Dockside estate home design enjoys a half-acre pond view homesite, private pool, is loaded with upgrades, and features our Florida Mediterranean exterior, 4 bedrooms, 4 bathrooms, a screen-enclosed private pool, outdoor kitchen pre-plumb, an open concept kitchen, café and gathering room, a dedicated dining room, a covered lanai, upgraded laundry room and a 3-car front load garage. The spacious gourmet kitchen opens to your cafe and gathering room and boasts a large corner walk-in pantry, a wrapped light gray center island, built-in stainless steel Whirlpool appliances, upgraded 42” soft-close light gray cabinetry with marble glass mosaic backsplash, gorgeous Pietra quartz countertops, undercabinet lighting and pendant lighting pre-wiring. The Owner's Suite features an en suite bathroom with two walk-in closets, dual sinks, a double Stone Gray vanity with Blanco Matrix quartz countertops, a private water closet and luxe walk-in super shower with a rain shower head. Three additional bedrooms, the secondary bathrooms and laundry room toward the front of the home offer privacy and space for everyone. Structural and design upgrades for this stunning dream home abound: A front-load garage, designer glass-inlay front door, 12-foot ceilings, window blinds, screen-enclosed private pool, outdoor kitchen pre-plumb, sliding pocket glass doors that open to the covered lanai and pool, a pool bathroom with walk-in shower, upgraded laundry room with utility sink, gourmet kitchen with built-in appliances, designer tile accents in the kitchen and bathroom showers, tray ceiling in the gathering room, Gray wood-look tile porcelain tile flooring throughout the entire home, Home Theater and surround sound prep and so much more! Visit today - this dream with a private pool included will certainly not last. Sunset Preserve offers new construction estate homes with half-acre and lakefront homesites in a gated community. Enjoy private community boat ramp access to Lake Pickett or enjoy the outdoors at the lakefront open-air pavilion and playground. Conveniently located near 417 & 408, you have an easy commute throughout Orlando. Shopping, dining and entertainment are located at nearby Waterford Lakes Town Center, Waterford Towers, the Oviedo Mall and East Colonial Drive. **Private pool included offer is valid only for this individual Sunset Preserve home (homesite 66). See a Sales Consultant for details and restrictions. Offer is subject to withdrawal or change at any time, without substitution or replacement.
Location
State FL
County Orange
Community Sunset Preserve
Zoning R-CE-C
Interior
Interior Features Eat-in Kitchen, High Ceilings, In Wall Pest System, Kitchen/Family Room Combo, Living Room/Dining Room Combo, Open Floorplan, Split Bedroom, Stone Counters, Thermostat, Tray Ceiling(s), Walk-In Closet(s), Window Treatments
Heating Central, Electric
Cooling Central Air
Flooring Tile
Furnishings Unfurnished
Fireplace false
Appliance Built-In Oven, Cooktop, Dishwasher, Disposal, Electric Water Heater, Microwave, Range Hood
Laundry Inside, Laundry Room
Exterior
Exterior Feature Irrigation System, Lighting, Sidewalk, Sliding Doors
Parking Features Driveway, Garage Door Opener
Garage Spaces 3.0
Pool Deck, Gunite, In Ground, Screen Enclosure, Tile
Community Features Boat Ramp, Gated, Playground, Sidewalks, Water Access
Utilities Available Cable Available, Electricity Available, Phone Available, Public, Sewer Connected, Street Lights, Underground Utilities, Water Available
Amenities Available Fence Restrictions, Gated, Playground, Private Boat Ramp
View Y/N 1
Water Access 1
Water Access Desc Lake
View Pool, Water
Roof Type Shingle
Porch Covered, Rear Porch, Screened
Attached Garage true
Garage true
Private Pool Yes
Building
Lot Description Cleared, City Limits, Landscaped, Level, Oversized Lot, Sidewalk, Paved, Private
Story 1
Entry Level One
Foundation Slab
Lot Size Range 1/2 to less than 1
Builder Name Pulte Homes
Sewer Public Sewer
Water Public
Architectural Style Florida, Mediterranean
Structure Type Block, Concrete, Stucco, Wood Frame
New Construction true
Schools
Elementary Schools East Lake Elem
Middle Schools Corner Lake Middle
High Schools East River High
Others
Pets Allowed Yes
HOA Fee Include Management, Private Road
Senior Community No
Ownership Fee Simple
Monthly Total Fees $178
Acceptable Financing Cash, Conventional
Membership Fee Required Required
Listing Terms Cash, Conventional
Special Listing Condition None
Read Less Info
Want to know what your home might be worth? Contact us for a FREE valuation!

Our team is ready to help you sell your home for the highest possible price ASAP

© 2024 My Florida Regional MLS DBA Stellar MLS. All Rights Reserved.
Bought with STELLAR NON-MEMBER OFFICE

Find out why customers are choosing LPT Realty to meet their real estate needs







