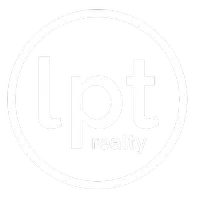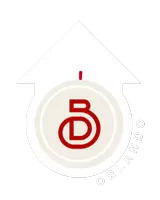$450,000
$459,000
2.0%For more information regarding the value of a property, please contact us for a free consultation.
3 Beds
2 Baths
1,838 SqFt
SOLD DATE : 06/20/2023
Key Details
Sold Price $450,000
Property Type Condo
Sub Type Condominium
Listing Status Sold
Purchase Type For Sale
Square Footage 1,838 sqft
Price per Sqft $244
Subdivision Water Gardens
MLS Listing ID C7474581
Sold Date 06/20/23
Bedrooms 3
Full Baths 2
Construction Status Inspections
HOA Fees $625/mo
HOA Y/N Yes
Originating Board Stellar MLS
Year Built 2007
Annual Tax Amount $2,336
Lot Size 2,178 Sqft
Acres 0.05
Property Description
Water Gardens is one of those unique condominium developments that provide its owners the utmost the Florida lifestyle has to offer. Close to parks and Punta Gorda’s historic waterfront with its diverse offering of retail shops, restaurants and the renown Fisherman’s Village, you couldn’t ask for a better place to live. This 3 bedroom, 2 bath, third floor end unit offers panoramic waterfront views along with an abundance of natural lighting. Enjoy early morning coffee from your covered lanai or capture spectacular sunset vistas as you unwind at days end. What sets this condo apart from others are the subtle architectural features found throughout the unit. The angular entryway with its inset niches, and curved arch ceiling accent adds additional privacy to the spacious guest bedroom suites. The kitchen with its rich cherry color wood cabinetry and stainless steel appliances is complimented with beautiful quartz color counters and tile backsplash. A blue hexagonal tile accent wall adds a whimsical decorative touch of color. The guest bath features the same rich cherry color wood cabinetry and quartz counter and is accented by a beautiful vessel sink. Perfect for entertaining close friends and family this open floor plan features a wet bar with accent glass shelving, a wonderful way to display your glassware. Architectural features continue to abound from the angular wall in the dining area, to the curvature detail found in the living room ceiling. The master suite exudes a peaceful ambiance, yet spacious, and opens to a bath with walk in closet, garden tub and expansive vanity with dual sinks. Adding to the uniqueness of this condominium development is the secured under building parking that offers each homeowner 2 parking spaces and a large private storage closet for your bikes and beach gear. The community pool is a great way to meet your fellow homeowners. Rarely available, this 3rd floor end unit is easily accessed via elevator and offers a unique privacy and features often found in higher priced communities. Now is your opportunity to enjoy the Florida lifestyle without all the maintenance and upkeep you find in home ownership.
Location
State FL
County Charlotte
Community Water Gardens
Zoning GM-15
Rooms
Other Rooms Inside Utility
Interior
Interior Features Built-in Features, Ceiling Fans(s), Elevator, High Ceilings, Living Room/Dining Room Combo, Open Floorplan, Solid Wood Cabinets, Split Bedroom, Stone Counters, Thermostat, Walk-In Closet(s), Wet Bar
Heating Central, Electric
Cooling Central Air
Flooring Carpet, Laminate
Furnishings Unfurnished
Fireplace false
Appliance Dishwasher, Disposal, Dryer, Electric Water Heater, Microwave, Range, Refrigerator, Washer
Laundry Inside, Laundry Room
Exterior
Exterior Feature Sliding Doors, Storage
Garage Garage Door Opener, Ground Level, Under Building
Garage Spaces 2.0
Community Features Buyer Approval Required, Deed Restrictions, No Truck/RV/Motorcycle Parking, Pool, Special Community Restrictions, Water Access, Waterfront
Utilities Available Street Lights
Amenities Available Dock, Elevator(s), Pool, Storage, Vehicle Restrictions
Waterfront true
Waterfront Description Canal - Saltwater
View Y/N 1
Water Access 1
Water Access Desc Canal - Saltwater
View Water
Roof Type Tile
Porch Covered, Screened
Attached Garage true
Garage true
Private Pool No
Building
Lot Description Flood Insurance Required, FloodZone, City Limits, In County, Landscaped, Paved
Story 4
Entry Level One
Foundation Stem Wall
Sewer Public Sewer
Water Public
Architectural Style Florida
Structure Type Block, Concrete, Stucco
New Construction false
Construction Status Inspections
Others
Pets Allowed Yes
HOA Fee Include Cable TV, Pool, Escrow Reserves Fund, Insurance, Maintenance Structure, Maintenance Grounds, Pool, Sewer, Trash, Water
Senior Community No
Pet Size Small (16-35 Lbs.)
Ownership Condominium
Monthly Total Fees $625
Acceptable Financing Cash, Conventional
Membership Fee Required Required
Listing Terms Cash, Conventional
Num of Pet 1
Special Listing Condition None
Read Less Info
Want to know what your home might be worth? Contact us for a FREE valuation!

Our team is ready to help you sell your home for the highest possible price ASAP

© 2024 My Florida Regional MLS DBA Stellar MLS. All Rights Reserved.
Bought with RE/MAX ALLIANCE GROUP

Find out why customers are choosing LPT Realty to meet their real estate needs







