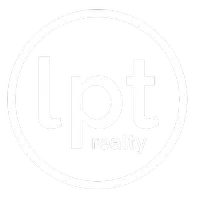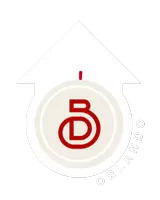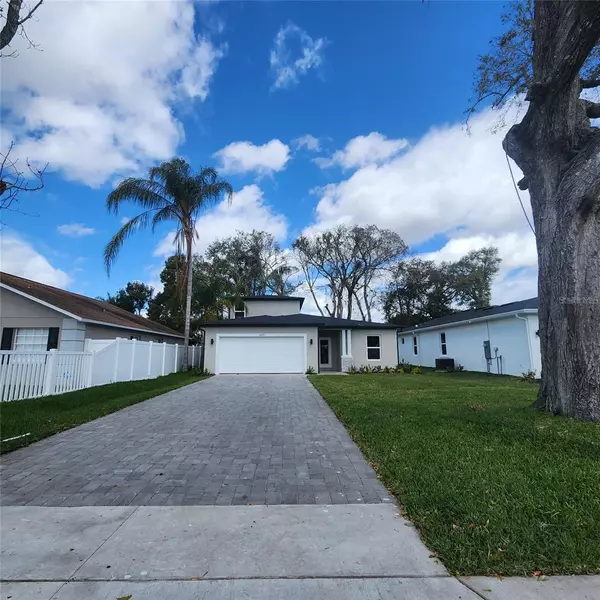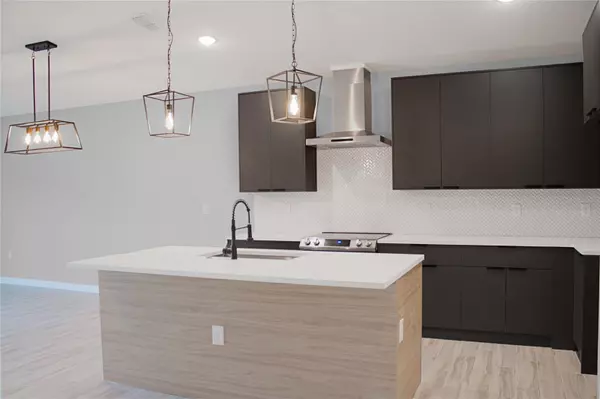$550,000
$550,000
For more information regarding the value of a property, please contact us for a free consultation.
4 Beds
3 Baths
1,870 SqFt
SOLD DATE : 04/03/2023
Key Details
Sold Price $550,000
Property Type Single Family Home
Sub Type Single Family Residence
Listing Status Sold
Purchase Type For Sale
Square Footage 1,870 sqft
Price per Sqft $294
Subdivision Fernway
MLS Listing ID O6088741
Sold Date 04/03/23
Bedrooms 4
Full Baths 2
Half Baths 1
HOA Y/N No
Originating Board Stellar MLS
Year Built 2023
Annual Tax Amount $1,862
Lot Size 6,969 Sqft
Acres 0.16
Property Description
Brand-New Home in Downtown Orlando! Welcome to a stunning 4-bedroom, 3-bathroom home located in the heart of Orlando, Florida. With 1,870 square feet of living space, this property boasts a bright and airy open-concept floor plan with beautiful floors throughout.
The heart of the home is the spacious living room, perfect for entertaining guests or relaxing after a long day. The kitchen is equipped with stainless steel appliances, a large island, and ample storage space.
The first bedroom at the front of the house can be transformed into a beautiful office overlooking the garden. The luxurious master suite features a large walk-in closet, a spa-like en suite bathroom with a dual vanity, and shower, with a toilet separate. The two additional bedrooms, on the second floor, are both well-sized and share a hall bath.
The backyard is an oasis with a beautiful green lawn, perfect for outdoor dining and entertaining. The property also features a two-car garage and a laundry room.
Located in a highly desirable area, 2023 W. Ave is just minutes away from shopping, dining, and entertainment options, as well as top-rated schools and parks.
Don't miss this opportunity to own this incredible home. Schedule your private tour today!
Location
State FL
County Orange
Community Fernway
Zoning R-1
Interior
Interior Features Eat-in Kitchen, Living Room/Dining Room Combo, Open Floorplan, Split Bedroom, Thermostat
Heating Central, Electric
Cooling Central Air
Flooring Carpet, Ceramic Tile
Furnishings Unfurnished
Fireplace false
Appliance Dishwasher, Disposal, Microwave, Range, Range Hood
Exterior
Exterior Feature Irrigation System, Sliding Doors
Garage Spaces 2.0
Utilities Available Cable Available, Electricity Available, Sewer Connected, Water Available
Roof Type Shingle
Attached Garage true
Garage true
Private Pool No
Building
Entry Level Two
Foundation Slab
Lot Size Range 0 to less than 1/4
Sewer Septic Tank
Water Public
Structure Type Block
New Construction true
Schools
Elementary Schools Pershing Elem
Middle Schools Pershing K-8
High Schools Boone High
Others
Senior Community No
Ownership Fee Simple
Acceptable Financing Cash, Conventional, FHA, Other, VA Loan
Listing Terms Cash, Conventional, FHA, Other, VA Loan
Special Listing Condition None
Read Less Info
Want to know what your home might be worth? Contact us for a FREE valuation!

Our team is ready to help you sell your home for the highest possible price ASAP

© 2024 My Florida Regional MLS DBA Stellar MLS. All Rights Reserved.
Bought with ORLANDO RENTS FREE, LLC

Find out why customers are choosing LPT Realty to meet their real estate needs







