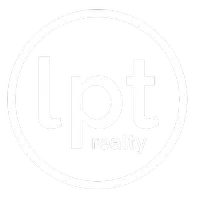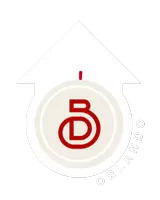$750,000
$759,900
1.3%For more information regarding the value of a property, please contact us for a free consultation.
4 Beds
3 Baths
3,313 SqFt
SOLD DATE : 03/15/2023
Key Details
Sold Price $750,000
Property Type Single Family Home
Sub Type Single Family Residence
Listing Status Sold
Purchase Type For Sale
Square Footage 3,313 sqft
Price per Sqft $226
Subdivision Sunset Preserve
MLS Listing ID O6064812
Sold Date 03/15/23
Bedrooms 4
Full Baths 3
Construction Status Appraisal,Financing,Inspections
HOA Fees $163/mo
HOA Y/N Yes
Originating Board Stellar MLS
Year Built 2020
Annual Tax Amount $8,050
Lot Size 0.500 Acres
Acres 0.5
Lot Dimensions 100x218
Property Description
Bring your boat and come live the lake life in Sunset Preserve- Orlando’s best kept secret of new construction homes featuring a private community boat ramp to the 760+ acre ski lake, Lake Pickett! Home to 4 bedrooms PLUS an office/flex room and 3 full bathrooms, this highly desirable Gardenside model is the ideal combination of living space and bedrooms on one floor. The grand foyer with custom light fixtures and volume ceilings welcomes you into the open-concept floor plan. Modern, neutral colors throughout are paired with oversized porcelain tile to give you a blank slate for any decorating style you prefer. Entertain your guests after a day on the lake in your gourmet kitchen with stainless steel Kitchen Aid appliances, expansive island with room for up to 4 barstools, and separate dining area. The owner’s suite offers tray ceilings, a massive walk-in shower, separate soaking tub, 2 walk-in closets, dual sinks, private toilet and views to the covered, screened-in lanai. Three additional bedrooms sit on the other side of the house completing the split floor plan. Two of the bedrooms share a Jack and Jill bathroom, while the 3rd is adjacent to the 3rd bathroom which also doubles as a “pool bath” with a door leading to the exterior. The den/office/game/flex room sits to the front of the house, offering the privacy to make it anything you need. The laundry room is an absolute dream featuring quartz counters and custom shaker cabinets, plenty of counter space, and a utility sink! The screened-in lanai allows you to sit outside year round, while the fully fenced (and massive) backyard provides plenty of space for your future pool, playground equipment, or boat/RV. This half acre homesite backs to conservation and has no rear neighbors! Better than new, this 2-year-old home truly has too many upgrades to list. From the paver driveway, the modern 24” porcelain tile, coffered ceilings in the living area, upgraded cabinetry and hardware, aftermarket ceiling fans and light fixtures, 8 feet tall interior doors, etc. you must see this home to appreciate it! The exceptional community boasts oversized home lots rarely available in comparable new communities, a picturesque gated entrance, lakefront pavilion, playground and, of course, a community boat ramp to private Lake Pickett. East Orlando is home to some of Central Florida’s biggest employers like Lockheed Martin, Siemens, & UCF, while also being a short commute to the 417 & 408 which provide easy access to downtown Orlando. Situated a few minutes away are the Waterford Lakes Town Center, UCF, Publix, ALDI, Winn-Dixie, the Waterford Towers, and much more. Lake Pickett is just south of Oviedo, FL offering Oviedo on the Park, the Oviedo Mall, and numerous public parks. Easy to view! Call to schedule your appointment today.
Location
State FL
County Orange
Community Sunset Preserve
Zoning RES
Rooms
Other Rooms Den/Library/Office, Great Room, Inside Utility
Interior
Interior Features Built-in Features, Ceiling Fans(s), Coffered Ceiling(s), High Ceilings, In Wall Pest System, Master Bedroom Main Floor, Open Floorplan, Solid Wood Cabinets, Split Bedroom, Stone Counters, Thermostat, Tray Ceiling(s), Walk-In Closet(s), Window Treatments
Heating Electric, Radiant Ceiling
Cooling Central Air
Flooring Carpet, Tile
Fireplace false
Appliance Built-In Oven, Dishwasher, Disposal, Electric Water Heater, Exhaust Fan, Microwave, Range
Laundry Inside
Exterior
Exterior Feature Irrigation System, Rain Gutters, Sidewalk, Sliding Doors
Parking Features Driveway, Garage Door Opener
Garage Spaces 3.0
Community Features Boat Ramp, Deed Restrictions, Gated, Playground, Sidewalks, Water Access
Utilities Available Cable Available, Electricity Available, Fire Hydrant, Phone Available, Sprinkler Meter, Street Lights, Underground Utilities
Amenities Available Fence Restrictions, Gated, Playground, Private Boat Ramp, Recreation Facilities
Water Access 1
Water Access Desc Lake
View Trees/Woods
Roof Type Shingle
Porch Covered
Attached Garage true
Garage true
Private Pool No
Building
Lot Description Conservation Area, Oversized Lot, Sidewalk, Paved, Private
Story 1
Entry Level One
Foundation Slab
Lot Size Range 1/2 to less than 1
Builder Name Pulte Homes
Sewer Septic Tank
Water Public
Architectural Style Ranch
Structure Type Block, Concrete, Stucco
New Construction false
Construction Status Appraisal,Financing,Inspections
Schools
Elementary Schools East Lake Elem
Middle Schools Corner Lake Middle
High Schools East River High
Others
Pets Allowed Yes
HOA Fee Include Common Area Taxes, Escrow Reserves Fund, Management, Private Road, Recreational Facilities
Senior Community No
Ownership Fee Simple
Monthly Total Fees $163
Acceptable Financing Cash, Conventional, FHA, USDA Loan, VA Loan
Membership Fee Required Required
Listing Terms Cash, Conventional, FHA, USDA Loan, VA Loan
Special Listing Condition None
Read Less Info
Want to know what your home might be worth? Contact us for a FREE valuation!

Our team is ready to help you sell your home for the highest possible price ASAP

© 2024 My Florida Regional MLS DBA Stellar MLS. All Rights Reserved.
Bought with BEAR TEAM REAL ESTATE

Find out why customers are choosing LPT Realty to meet their real estate needs







