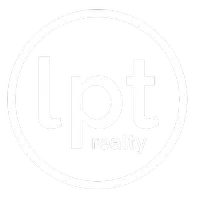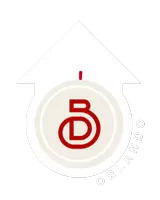$531,000
$534,900
0.7%For more information regarding the value of a property, please contact us for a free consultation.
4 Beds
2 Baths
1,750 SqFt
SOLD DATE : 03/06/2023
Key Details
Sold Price $531,000
Property Type Single Family Home
Sub Type Single Family Residence
Listing Status Sold
Purchase Type For Sale
Square Footage 1,750 sqft
Price per Sqft $303
Subdivision Mt Vernon Heights Add 01
MLS Listing ID O6083184
Sold Date 03/06/23
Bedrooms 4
Full Baths 2
Construction Status Appraisal,Financing,Inspections
HOA Y/N No
Originating Board Stellar MLS
Year Built 2002
Annual Tax Amount $5,724
Lot Size 2,613 Sqft
Acres 0.06
Property Description
Welcome to this charming and fully renovated home located in the heart of the highly sought out Audubon-Mills 50 Town District of Orlando. This home is walkable to Audubon K-8 and all that Mills 50 district has to offer. The home has a newer roof, AC, interior and exterior paint, wood vinyl flooring throughout, renovated kitchen, new exterior paint, doors and double-paned windows and much more. As you enter the home, you will be impressed with the nearly 18-foot ceilings, open family room, renovated kitchen with 42-inch cabinets, Brazilian exotic granite countertop, indoor laundry room, and a huge primary suite with primary bath downstairs. Upstairs you will find three additional generously-sized bedrooms, and a second full bath. Steps away from many fantastic restaurants such as Hawker’s, Santiago’s Bodega, Pig Floyd’s, First Watch, and the Fresh Market just to name a few. Top rated school zoning being Audubon K-8, Colonial Town Park, and close access to I-4, Downtown, Baldwin Park, College Park, Winter Park, Audubon Park and Rollins College! Schedule your private tour today!
Location
State FL
County Orange
Community Mt Vernon Heights Add 01
Zoning R-3A/T/SP
Rooms
Other Rooms Den/Library/Office, Family Room, Inside Utility, Storage Rooms
Interior
Interior Features Cathedral Ceiling(s), Ceiling Fans(s), High Ceilings, Kitchen/Family Room Combo, Living Room/Dining Room Combo, Master Bedroom Main Floor, Open Floorplan, Solid Surface Counters, Solid Wood Cabinets, Thermostat, Vaulted Ceiling(s), Walk-In Closet(s)
Heating Central
Cooling Central Air
Flooring Carpet, Ceramic Tile, Wood
Fireplace false
Appliance Dishwasher, Disposal, Dryer, Electric Water Heater, Microwave, Range, Refrigerator, Washer
Laundry Inside, Laundry Room
Exterior
Exterior Feature Irrigation System, Sidewalk
Parking Features Driveway, Garage Door Opener, Ground Level, Off Street, On Street, Parking Pad
Garage Spaces 1.0
Fence Fenced, Wood
Utilities Available BB/HS Internet Available, Electricity Connected, Fire Hydrant, Phone Available, Public, Sewer Connected, Street Lights, Water Connected
Roof Type Shingle
Porch Front Porch, Rear Porch
Attached Garage true
Garage true
Private Pool No
Building
Lot Description Level, Sidewalk, Street Brick
Story 2
Entry Level Two
Foundation Crawlspace
Lot Size Range 0 to less than 1/4
Sewer Public Sewer
Water Public
Architectural Style Florida
Structure Type Cement Siding, Wood Frame
New Construction false
Construction Status Appraisal,Financing,Inspections
Schools
Elementary Schools Baldwin Park Elementary
Middle Schools Audubon Park K-8
High Schools Edgewater High
Others
Senior Community No
Ownership Fee Simple
Acceptable Financing Cash, Conventional, FHA, VA Loan
Listing Terms Cash, Conventional, FHA, VA Loan
Special Listing Condition None
Read Less Info
Want to know what your home might be worth? Contact us for a FREE valuation!

Our team is ready to help you sell your home for the highest possible price ASAP

© 2024 My Florida Regional MLS DBA Stellar MLS. All Rights Reserved.
Bought with WEMERT GROUP REALTY LLC

Find out why customers are choosing LPT Realty to meet their real estate needs







