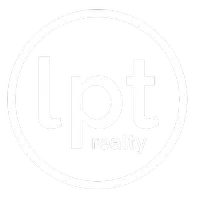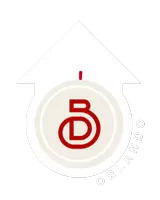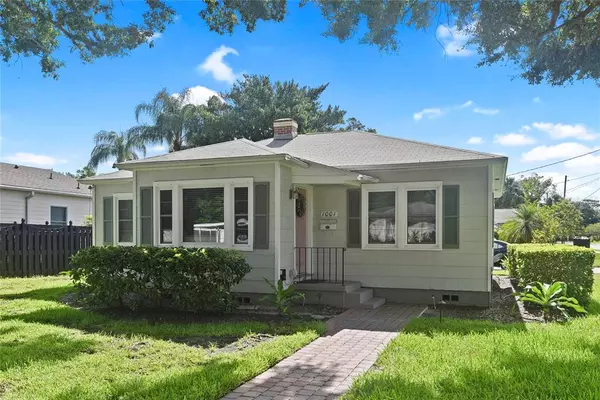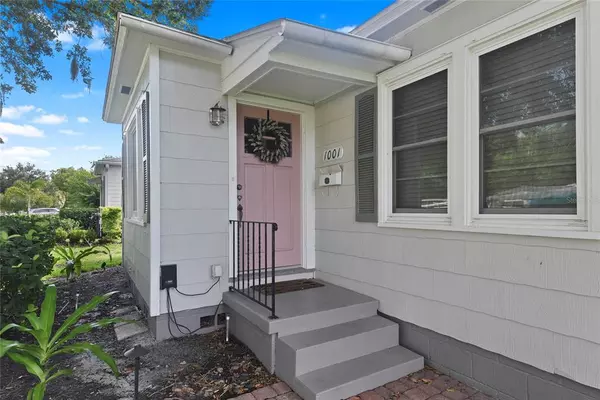$415,000
$399,000
4.0%For more information regarding the value of a property, please contact us for a free consultation.
3 Beds
1 Bath
1,044 SqFt
SOLD DATE : 08/31/2022
Key Details
Sold Price $415,000
Property Type Single Family Home
Sub Type Single Family Residence
Listing Status Sold
Purchase Type For Sale
Square Footage 1,044 sqft
Price per Sqft $397
Subdivision Highland Grove
MLS Listing ID O6038966
Sold Date 08/31/22
Bedrooms 3
Full Baths 1
Construction Status Financing,Inspections
HOA Y/N No
Originating Board Stellar MLS
Year Built 1947
Annual Tax Amount $4,988
Lot Size 7,405 Sqft
Acres 0.17
Lot Dimensions 72x100
Property Description
This adorable bungalow is located on a corner lot (100X73) in one of Orlando’s most desirable neighborhoods. The home showcases 1,044 SF of lovingly renovated (2007) space. It includes big general living areas as well as three bedrooms and one beautifully refurbished bathroom (2007). The spacious living room opens to the dining area for a seamless flow. Adjacent to the dining room is the fully renovated kitchen (2007). The kitchen is now equipped with ample cabinet space, all basic appliances, a large pantry and a convenient breakfast nook. All three of the bedrooms as well as the main living areas are finished with real hardwood floors, extensive millwork in the form of baseboards, two panel solid wood doors and trim around the seventeen newer windows (2017). Former occupants have used the third bedroom as an office, fitness room or oversized walk-in closet when the third bedroom was not needed. A 13 x 11 covered and screened porch provides a delightful sitting area and connects the home to the two car garage. In the 2007 renovation the home was entirely re-wired. In 2009 the main drainage line from the home to the street was replaced. In 2013 the A/C was replaced with a 2 1/2 ton heat pump, dual speed A/C unit. The home was repainted in 2015. In 2016 a wide/2-car paver driveway was added. This well located property is in the A-rated Audubon Park Kindergarten through 8th grade school district, on an “R-2” zoned lot, less than one mile from Lake Highland Preparatory School. Enjoy Orlando’s urban living in the trendy Colonialtown neighborhood known for its pastel painted mid-century bungalows and its vibrant dining scene with popular restaurants. The nearby shopping at Fresh Market, Palmer’s Garden and Goods and East End is an added bonus. This property is also conveniently located near Downtown Orlando, Winter Park, Baldwin Park, College Park, I-4, 408, the Executive Airport, etc.
Location
State FL
County Orange
Community Highland Grove
Zoning R-2A/T/SP/
Interior
Interior Features Ceiling Fans(s), Thermostat
Heating Electric
Cooling Central Air
Flooring Tile, Wood
Furnishings Unfurnished
Fireplace false
Appliance Dishwasher, Disposal, Dryer, Microwave, Range, Refrigerator, Washer
Laundry In Garage
Exterior
Exterior Feature Irrigation System
Parking Features Garage Door Opener, Garage Faces Side, On Street, Tandem
Garage Spaces 2.0
Utilities Available Cable Connected, Electricity Connected, Sewer Connected, Street Lights
View City
Roof Type Shingle
Porch Covered, Screened, Side Porch
Attached Garage false
Garage true
Private Pool No
Building
Lot Description Corner Lot, City Limits, Paved
Entry Level One
Foundation Crawlspace
Lot Size Range 0 to less than 1/4
Sewer Public Sewer
Water Public
Architectural Style Bungalow
Structure Type Asbestos
New Construction false
Construction Status Financing,Inspections
Schools
Middle Schools Audubon Park K-8
High Schools Edgewater High
Others
Pets Allowed Yes
Senior Community No
Ownership Fee Simple
Acceptable Financing Cash, Conventional, FHA, VA Loan
Listing Terms Cash, Conventional, FHA, VA Loan
Special Listing Condition None
Read Less Info
Want to know what your home might be worth? Contact us for a FREE valuation!

Our team is ready to help you sell your home for the highest possible price ASAP

© 2024 My Florida Regional MLS DBA Stellar MLS. All Rights Reserved.
Bought with ANNE ROGERS REALTY GROUP INC

Find out why customers are choosing LPT Realty to meet their real estate needs







