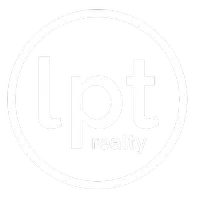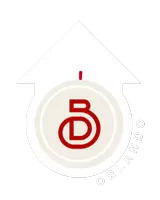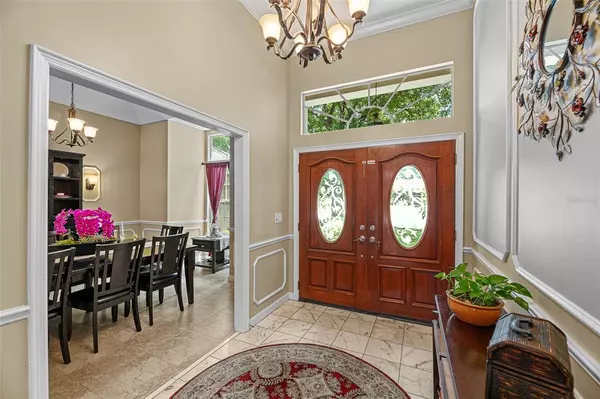$650,000
$625,000
4.0%For more information regarding the value of a property, please contact us for a free consultation.
4 Beds
3 Baths
2,570 SqFt
SOLD DATE : 07/25/2022
Key Details
Sold Price $650,000
Property Type Single Family Home
Sub Type Single Family Residence
Listing Status Sold
Purchase Type For Sale
Square Footage 2,570 sqft
Price per Sqft $252
Subdivision Winwood
MLS Listing ID O6029033
Sold Date 07/25/22
Bedrooms 4
Full Baths 3
Construction Status Appraisal,Financing,Inspections
HOA Fees $38/ann
HOA Y/N Yes
Originating Board Stellar MLS
Year Built 1987
Annual Tax Amount $4,739
Lot Size 0.290 Acres
Acres 0.29
Property Description
Back on the Market! This lovely pool home in a highly sought after and quaint neighborhood is a combination of location, size and price! Welcome to this Doctor Phillips home boasting 4 bedrooms and 3 full baths. This custom home with 2570 sq/ft under A/C checks all the boxes! Now add an oversized home site, beautiful tree-lined streets, a cul-de-sac with no rear neighbors, mature Florida fruit trees, and this pool home is a must see. Function and versatility combine with comfort and dimension as you enjoy the cathedral ceilings, skylights, transom windows, French doors, 2 fireplaces, updated kitchen with built in refrigerator, brand new pool screen, and a private sitting area in the master bedroom suite. The oversized pool area will be your favorite place to lounge or entertain during the hot summer months. Great News! The seller has contracted a licensed roofer to Install a NEW 30-year architectural shingle roof prior to closing. So, move right in or take this home to the next level as so many homes in this community have already done. Schedule your showing today.
Location
State FL
County Orange
Community Winwood
Zoning R-1AA
Rooms
Other Rooms Family Room, Formal Dining Room Separate, Formal Living Room Separate, Inside Utility
Interior
Interior Features Cathedral Ceiling(s), Ceiling Fans(s), Crown Molding, Eat-in Kitchen, High Ceilings, L Dining, Skylight(s), Solid Wood Cabinets, Split Bedroom, Stone Counters, Tray Ceiling(s), Vaulted Ceiling(s)
Heating Central
Cooling Central Air
Flooring Carpet, Tile
Fireplaces Type Family Room, Master Bedroom, Wood Burning
Fireplace true
Appliance Dishwasher, Dryer, Range, Range Hood, Refrigerator, Washer, Wine Refrigerator
Laundry Inside, Laundry Room
Exterior
Exterior Feature Fence, French Doors, Sidewalk
Garage Garage Door Opener
Garage Spaces 2.0
Pool In Ground, Screen Enclosure
Utilities Available Cable Connected, Sprinkler Recycled, Street Lights, Underground Utilities
Waterfront false
Roof Type Shingle
Porch Covered, Patio, Screened
Attached Garage true
Garage true
Private Pool Yes
Building
Lot Description Cul-De-Sac, Sidewalk, Paved
Entry Level One
Foundation Slab
Lot Size Range 1/4 to less than 1/2
Sewer Septic Tank
Water Public
Architectural Style Florida, Ranch
Structure Type Block, Stucco
New Construction false
Construction Status Appraisal,Financing,Inspections
Schools
Elementary Schools Palm Lake Elem
Middle Schools Chain Of Lakes Middle
High Schools Olympia High
Others
Pets Allowed Yes
Senior Community No
Ownership Fee Simple
Monthly Total Fees $38
Acceptable Financing Cash, Conventional
Membership Fee Required Required
Listing Terms Cash, Conventional
Special Listing Condition None
Read Less Info
Want to know what your home might be worth? Contact us for a FREE valuation!

Our team is ready to help you sell your home for the highest possible price ASAP

© 2024 My Florida Regional MLS DBA Stellar MLS. All Rights Reserved.
Bought with KELLER WILLIAMS ADVANTAGE 2 REALTY

Find out why customers are choosing LPT Realty to meet their real estate needs







