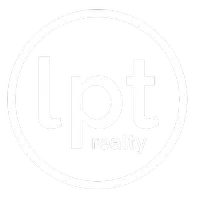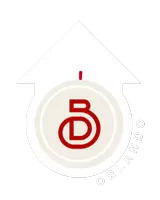Bought with
$675,000
$629,900
7.2%For more information regarding the value of a property, please contact us for a free consultation.
3 Beds
2 Baths
1,839 SqFt
SOLD DATE : 04/04/2022
Key Details
Sold Price $675,000
Property Type Single Family Home
Sub Type Single Family Residence
Listing Status Sold
Purchase Type For Sale
Square Footage 1,839 sqft
Price per Sqft $367
Subdivision Emmons Grovemont Pt Rep
MLS Listing ID U8153461
Sold Date 04/04/22
Bedrooms 3
Full Baths 2
HOA Y/N No
Year Built 1969
Annual Tax Amount $1,465
Lot Size 8,712 Sqft
Acres 0.2
Lot Dimensions 70x127
Property Sub-Type Single Family Residence
Source Stellar MLS
Property Description
Move-in-Ready, Single Family Home in Greater Allendale Neighborhood of Euclid Heights Offering Three (3) Bedrooms, Two (2) Bathrooms, One (1) Car Attached Garage, Fenced in Yard and Electric Driveway Gate. This High & Dry, Non-Flood Zone, Concrete Block Home is Located on an Oversized Lot (70'x127') with Sidewalks, and has Recently Gone Through a Major Renovation Which Includes a Brand New Kitchen with Shaker Style Cabinets, Quartz Countertops & Stainless Steel Appliances, All New Wide Plank Flooring, Updated Bathrooms, New Plumbing & Electrical Fixtures, New Hardware, Refreshed Landscaping with New Yard & Irrigation System, Interior & Exterior Paint and So Much More. This Single Level, Farmhouse Style Home Offers a Charming Front Porch, Expansive Great Room, Interior Laundry Setup, Generous Bedroom Sizes, a Spacious Bonus Room Off the Back of the House, Detached Storage Shed and Red Brick Rear Patio. A Newer Roof (May 2016), Newer AC System, Newer Hot Water Heater and Newer Windows Offer the New Owner Peace of Mind for Many Years to Come. Great Northeast St. Petersburg Location that is Only Minutes from Booming Downtown St. Petersburg, Central Avenue, Gulf Beaches and I-275.
Location
State FL
County Pinellas
Community Emmons Grovemont Pt Rep
Area 33703 - St Pete
Direction N
Rooms
Other Rooms Bonus Room, Inside Utility
Interior
Interior Features Eat-in Kitchen, Master Bedroom Main Floor, Open Floorplan, Split Bedroom, Stone Counters
Heating Central, Electric
Cooling Central Air
Flooring Vinyl
Fireplace false
Appliance Dishwasher, Electric Water Heater, Microwave, Range, Refrigerator
Laundry Inside, Laundry Closet
Exterior
Exterior Feature Dog Run, Fence, Irrigation System
Parking Features Alley Access, Boat, Driveway
Garage Spaces 1.0
Fence Wood
Utilities Available Electricity Connected, Sewer Connected, Water Connected
Roof Type Shingle
Porch Covered, Rear Porch
Attached Garage true
Garage true
Private Pool No
Building
Story 1
Entry Level One
Foundation Slab
Lot Size Range 0 to less than 1/4
Sewer Public Sewer
Water Public
Architectural Style Ranch
Structure Type Block
New Construction false
Others
Senior Community No
Ownership Fee Simple
Acceptable Financing Cash, Conventional
Listing Terms Cash, Conventional
Special Listing Condition None
Read Less Info
Want to know what your home might be worth? Contact us for a FREE valuation!

Our team is ready to help you sell your home for the highest possible price ASAP

© 2025 My Florida Regional MLS DBA Stellar MLS. All Rights Reserved.

Find out why customers are choosing LPT Realty to meet their real estate needs


