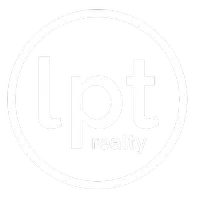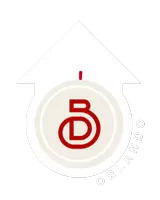$445,000
$449,000
0.9%For more information regarding the value of a property, please contact us for a free consultation.
3 Beds
2 Baths
2,086 SqFt
SOLD DATE : 11/23/2020
Key Details
Sold Price $445,000
Property Type Single Family Home
Sub Type Single Family Residence
Listing Status Sold
Purchase Type For Sale
Square Footage 2,086 sqft
Price per Sqft $213
Subdivision Winwood
MLS Listing ID G5034792
Sold Date 11/23/20
Bedrooms 3
Full Baths 2
Construction Status Inspections
HOA Fees $33/ann
HOA Y/N Yes
Year Built 1988
Annual Tax Amount $5,352
Lot Size 10,890 Sqft
Acres 0.25
Property Description
No expense was spared updating and renovating this stunning split-plan home featuring a majestic fountain and huge screened 15x24 foot solar-heated salt-water pool with color-changing wheel. Outside the screen enclosure, the fully fenced backyard features a 20x20 foot pavered patio and gazebo for shade. Professionally designed and decorated, this home features timeless birch wood floors in all bedrooms and living areas. The kitchen has stainless steel appliances and granite countertops. Bathrooms have high-end marble floors and granite countertops and the en suite master bathroom has dual Sinks, large custom-built closet, whirlpool tub, and Shower with 248 total jets which are temperature and pressure controlled. Vaulted ceilings with crystal chandeliers and 2 new skylights make this home light and bright all day long while automated custom power shades and French doors with built-in blinds offer night-time privacy. The beautiful front door is insulated with leaded glass, all Interior doors are new solid core or custom frosted privacy glass and all windows were replaced and are double-paned, tinted, thermal, and come with a transferable warranty. The air conditioner is 2 years old, Roof is 4 years old, water heater 3 years old, and the home’s exterior was painted just 2 years ago! You will be proud to call this house your home!
Location
State FL
County Orange
Community Winwood
Zoning R-1AA
Rooms
Other Rooms Attic, Family Room, Formal Dining Room Separate, Formal Living Room Separate, Inside Utility
Interior
Interior Features Ceiling Fans(s), Crown Molding, Eat-in Kitchen, Skylight(s), Solid Surface Counters, Solid Wood Cabinets, Split Bedroom, Stone Counters, Thermostat, Vaulted Ceiling(s), Walk-In Closet(s), Window Treatments
Heating Electric, Heat Pump
Cooling Central Air, Humidity Control
Flooring Marble, Wood
Furnishings Unfurnished
Fireplace true
Appliance Dishwasher, Disposal, Electric Water Heater, Microwave, Range, Refrigerator
Laundry Inside
Exterior
Exterior Feature Fence, French Doors, Irrigation System, Lighting, Rain Gutters, Sidewalk
Garage Driveway, Garage Door Opener
Garage Spaces 2.0
Fence Vinyl
Pool Deck, Fiber Optic Lighting, Gunite, Heated, In Ground, Lighting, Pool Sweep, Salt Water, Screen Enclosure, Solar Heat, Tile
Community Features Deed Restrictions
Utilities Available Cable Connected, Electricity Connected, Fire Hydrant, Sewer Connected, Street Lights, Underground Utilities, Water Connected
Amenities Available Security
Waterfront false
View Pool
Roof Type Shingle
Porch Covered, Deck, Enclosed, Patio, Rear Porch, Screened
Attached Garage true
Garage true
Private Pool Yes
Building
Lot Description City Limits, In County, Level, Sidewalk, Street Dead-End, Paved
Story 1
Entry Level One
Foundation Slab
Lot Size Range 1/4 to less than 1/2
Sewer Septic Tank
Water Public
Architectural Style Ranch
Structure Type Block,Stucco
New Construction false
Construction Status Inspections
Schools
Elementary Schools Palm Lake Elem
Middle Schools Chain Of Lakes Middle
High Schools Olympia High
Others
Pets Allowed Yes
HOA Fee Include Common Area Taxes,Maintenance Grounds,Management,Security
Senior Community No
Ownership Fee Simple
Monthly Total Fees $33
Acceptable Financing Cash, Conventional, FHA, VA Loan
Membership Fee Required Required
Listing Terms Cash, Conventional, FHA, VA Loan
Special Listing Condition None
Read Less Info
Want to know what your home might be worth? Contact us for a FREE valuation!

Our team is ready to help you sell your home for the highest possible price ASAP

© 2024 My Florida Regional MLS DBA Stellar MLS. All Rights Reserved.
Bought with RE/MAX PRIME PROPERTIES

Find out why customers are choosing LPT Realty to meet their real estate needs







