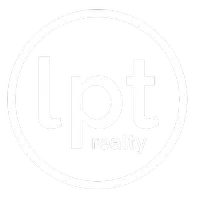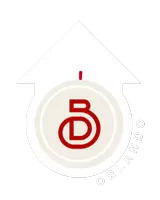$725,000
$799,990
9.4%For more information regarding the value of a property, please contact us for a free consultation.
4 Beds
6 Baths
4,289 SqFt
SOLD DATE : 03/20/2020
Key Details
Sold Price $725,000
Property Type Single Family Home
Sub Type Single Family Residence
Listing Status Sold
Purchase Type For Sale
Square Footage 4,289 sqft
Price per Sqft $169
Subdivision Merritt Park
MLS Listing ID O5844037
Sold Date 03/20/20
Bedrooms 4
Full Baths 6
Construction Status Appraisal,Inspections
HOA Y/N No
Year Built 1951
Annual Tax Amount $9,866
Lot Size 10,890 Sqft
Acres 0.25
Property Description
ENTERTAINERS DREAM!!! Ideal for professional couple or large family. Traditional character with modern amenities. 4 bedrooms 6 baths. Guest cottage with separate entrance and kitchen ideal for nanny/caregiver or in-law suite. Bonus room above garage is designed for two additional bedrooms with full bath already in place, plans attached. Private walled courtyard with fountain can accommodate pool. Two bonus areas in addition to large impactful living area with cathedral ceiling. Oversized two car garage with insulated work area and a/c. Exercise Room with a/c. All primary living areas are on ground level. Excellent price per square foot for neighborhood – no HOA fees. Easy to show. Home is staged with partial furnishings and easy to show. Move-in ready. Home warranty covering all systems included. Bordering Orlando and Winter Park adjacent to Lake Sue and Lake Rowena on large corner lot – less than 5 minutes to AdventHealth and Lake Highland Prep and walking distance to Mead Gardens, Orlando Science Center/Art District. Zoned for New Audubon Elementary, Glenridge Middle School, and Winter Park High School.
Location
State FL
County Orange
Community Merritt Park
Zoning R-1AA
Rooms
Other Rooms Attic, Formal Dining Room Separate, Inside Utility, Interior In-Law Suite, Loft
Interior
Interior Features Ceiling Fans(s), High Ceilings, L Dining, Skylight(s), Walk-In Closet(s), Wet Bar, Window Treatments
Heating Electric
Cooling Central Air, Wall/Window Unit(s), Zoned
Flooring Carpet, Ceramic Tile, Wood
Fireplaces Type Wood Burning
Fireplace true
Appliance Dishwasher, Disposal, Dryer, Microwave, Range, Refrigerator, Washer
Laundry Inside
Exterior
Exterior Feature Fence, French Doors, Irrigation System, Rain Gutters, Storage
Parking Features Circular Driveway, Garage Faces Side, Oversized, Workshop in Garage
Garage Spaces 2.0
Utilities Available BB/HS Internet Available, Cable Available, Electricity Connected, Fire Hydrant, Sprinkler Meter, Street Lights, Water Available
Roof Type Shingle
Porch Other, Patio, Porch
Attached Garage true
Garage true
Private Pool No
Building
Lot Description Corner Lot, City Limits, Level, Paved
Story 2
Entry Level Two
Foundation Crawlspace
Lot Size Range 1/4 Acre to 21779 Sq. Ft.
Sewer Septic Tank
Water Public
Architectural Style Other, Traditional
Structure Type Block,Stucco
New Construction false
Construction Status Appraisal,Inspections
Schools
Elementary Schools Audubon Park K-8
Middle Schools Glenridge Middle
High Schools Winter Park High
Others
Pets Allowed Yes
Senior Community No
Ownership Fee Simple
Acceptable Financing Cash, Conventional
Listing Terms Cash, Conventional
Special Listing Condition None
Read Less Info
Want to know what your home might be worth? Contact us for a FREE valuation!

Our team is ready to help you sell your home for the highest possible price ASAP

© 2024 My Florida Regional MLS DBA Stellar MLS. All Rights Reserved.
Bought with ACUITY LLC

Find out why customers are choosing LPT Realty to meet their real estate needs







