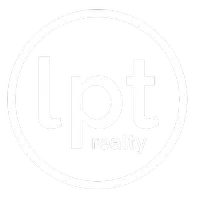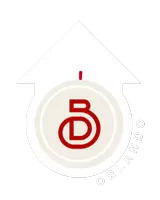$535,000
$575,000
7.0%For more information regarding the value of a property, please contact us for a free consultation.
3 Beds
3 Baths
2,450 SqFt
SOLD DATE : 11/01/2019
Key Details
Sold Price $535,000
Property Type Single Family Home
Sub Type Villa
Listing Status Sold
Purchase Type For Sale
Square Footage 2,450 sqft
Price per Sqft $218
Subdivision Bay Hill Village
MLS Listing ID O5780307
Sold Date 11/01/19
Bedrooms 3
Full Baths 2
Half Baths 1
Condo Fees $400
Construction Status No Contingency
HOA Y/N No
Year Built 1982
Annual Tax Amount $5,676
Lot Size 10,890 Sqft
Acres 0.25
Property Description
INCREDIBLE FULLY REMODELED VILLA IN PARKLIKE SETTING OF BAY HILL VILLAGE - A TURN KEY HOME. ENJOY THE CAREFREE LIFESTYLE THAT THIS GATED COMMUNITY OFFERS - TENNIS COURTS, POOL WITH HOT TUB, AND FULLY APPOINTED CLUBHOUSE FOR YOUR ENJOYMENT AS WELL AS GROUNDS MAINTENANCE INCLUDED IN YOUR ASSOCIATION FEES. THIS 3 B/R - 2 1/2 BATH HOME IS IN PRISTENE CONDITION WITH A LOVELY PRIVATE COURTYARD OFF OF SCREENED PORCH WHICH INCLUDES A PLEASANT WATERFALL, FOUNTAIN, WONDERFUL LANDSCAPING AND YOUR OWN HOT TUB FOR RELAXATION. HOME FEATURES CUSTOM CABINETRY, GRANITE COUNTERTOPS, EXTENSIVE MILLWORK TRIM, A NEW ROOF 2 YEARS AGO, EXTENSIVE USE OF STONELIKE TILE, AND MANY MORE UPGRADES. ACCESS TO ARNOLD PALMER'S BAY HILL CLUB FROM REAR COMMUNITY GATE. Room sizes approx. Buyer should confirm actual sizes.
Location
State FL
County Orange
Community Bay Hill Village
Zoning P-D/PLANNE
Rooms
Other Rooms Attic, Family Room, Inside Utility
Interior
Interior Features Built-in Features, Ceiling Fans(s), Coffered Ceiling(s), Crown Molding, Eat-in Kitchen, High Ceilings, Kitchen/Family Room Combo, Living Room/Dining Room Combo, Open Floorplan, Solid Surface Counters, Solid Wood Cabinets, Split Bedroom, Stone Counters, Tray Ceiling(s), Walk-In Closet(s), Wet Bar, Window Treatments
Heating Central, Electric, Heat Pump
Cooling Central Air, Humidity Control
Flooring Carpet, Ceramic Tile
Fireplaces Type Family Room, Wood Burning
Fireplace true
Appliance Bar Fridge, Built-In Oven, Cooktop, Dishwasher, Disposal, Electric Water Heater, Exhaust Fan, Microwave, Range, Range Hood, Refrigerator
Laundry Inside
Exterior
Exterior Feature Fence, French Doors, Irrigation System, Outdoor Grill, Rain Gutters
Garage Electric Vehicle Charging Station(s), Garage Door Opener, Guest, On Street
Garage Spaces 2.0
Community Features Association Recreation - Owned, Buyer Approval Required, Deed Restrictions, Fitness Center, Gated, Golf Carts OK, Golf, Pool, Tennis Courts
Utilities Available BB/HS Internet Available, Cable Connected, Electricity Connected, Phone Available, Public, Sewer Connected, Street Lights, Underground Utilities, Water Available
Waterfront false
View Garden
Roof Type Shake
Porch Enclosed, Screened, Side Porch
Attached Garage true
Garage true
Private Pool No
Building
Lot Description In County, Level, Near Golf Course, Street Dead-End, Paved, Private
Entry Level One
Foundation Slab
Lot Size Range Up to 10,889 Sq. Ft.
Sewer Public Sewer
Water None
Architectural Style Traditional
Structure Type Block,Stucco
New Construction false
Construction Status No Contingency
Schools
Elementary Schools Dr. Phillips Elem
Middle Schools Southwest Middle
High Schools Dr. Phillips High
Others
Pets Allowed Number Limit, Size Limit, Yes
HOA Fee Include Cable TV,Common Area Taxes,Pool,Maintenance Grounds,Management,Pool,Private Road,Recreational Facilities,Trash
Senior Community No
Pet Size Large (61-100 Lbs.)
Ownership Condominium
Monthly Total Fees $400
Membership Fee Required None
Num of Pet 2
Special Listing Condition None
Read Less Info
Want to know what your home might be worth? Contact us for a FREE valuation!

Our team is ready to help you sell your home for the highest possible price ASAP

© 2024 My Florida Regional MLS DBA Stellar MLS. All Rights Reserved.
Bought with REGAL R.E. PROFESSIONALS LLC

Find out why customers are choosing LPT Realty to meet their real estate needs







