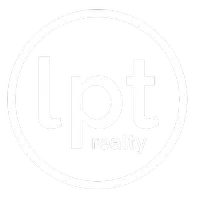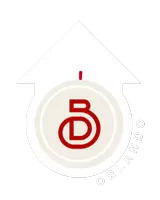$270,000
$299,000
9.7%For more information regarding the value of a property, please contact us for a free consultation.
4 Beds
3 Baths
2,233 SqFt
SOLD DATE : 09/06/2019
Key Details
Sold Price $270,000
Property Type Single Family Home
Sub Type Single Family Residence
Listing Status Sold
Purchase Type For Sale
Square Footage 2,233 sqft
Price per Sqft $120
Subdivision Villages 02 At Eastwood Ph 01
MLS Listing ID O5533132
Sold Date 09/06/19
Bedrooms 4
Full Baths 2
Half Baths 1
HOA Fees $69/qua
HOA Y/N Yes
Year Built 1996
Annual Tax Amount $5,097
Lot Size 7,840 Sqft
Acres 0.18
Property Description
Short Sale - Approved - Beautiful oversized corner lot home in the Golfing Community of Eastwood! Features 2,280 Heated Sq Ft, 4 Bedrooms 2.5 Bathrooms, 3 Car Garage, Home with Fireplace, Covered Porch, Screened Patio, Heated Custom Pool & Spa. Immaculate, Loaded with Upgrades, Move-In Condition!! Beautiful Exterior Elevation & Covered entry to go along with the oversized 3 Car Garage & Driveway and the Manicured Landscaping. The Ceramic tiled foyer welcomes you to this Special Home & provides wonderful views of the Oak Wood & Carpet Stairwell, Vaulted Ceilings, the 12x11 Living & the 12x11 Dining Areas. The Kitchen offers Stained Raised Panel Maple Cabinets, Bevelled Edge Counter Tops, Recessed Lighting, Porcelain Sink, Pantry, Appliances include a Glass Top Range with Natural Gas hookup & Refrigerator, Tiled floors, Ceiling Fan, an Island with power & Breakfast Bar. The Kitchen overlooks the 10x8 Dinette, the 18x17 Family Rm which offers an upgraded Wood Burning Fireplace with Natural Gas Hook Up, and leads to the 20x10 Covered Porch, 20x10 Screened Patio, the Custom Heated Pool and 7 Person Heated Spa thru Glass Sliding Doors. The Stairwell leads to the 2nd Floor, the Open Loft and the 21x13 Master Suite which offers a Glass Door Walk in Closet, Double Cultured Marble Vanities, a Garden Tub and a Glass Door Walk in Shower. Bedrooms 2,3 & 4 offer lots of closet space & shelving. The Full Bathroom offers a Vanity & Glass Door Tub, alarm system. Property appraised - $340,000.
Location
State FL
County Orange
Community Villages 02 At Eastwood Ph 01
Zoning P-D
Rooms
Other Rooms Attic, Breakfast Room Separate
Interior
Interior Features Attic, Cathedral Ceiling(s), Ceiling Fans(s), High Ceilings, Kitchen/Family Room Combo, Living Room/Dining Room Combo, Split Bedroom, Vaulted Ceiling(s), Walk-In Closet(s)
Heating Central
Cooling Central Air
Flooring Carpet, Ceramic Tile
Fireplaces Type Family Room, Wood Burning
Fireplace true
Appliance Dishwasher, Disposal, Dryer, Gas Water Heater, Microwave, Range, Refrigerator, Washer
Laundry Inside
Exterior
Exterior Feature Irrigation System, Rain Gutters
Parking Features Garage Door Opener
Garage Spaces 3.0
Pool Gunite, Heated, In Ground, Screen Enclosure
Community Features Deed Restrictions, Golf, Park, Playground, Pool, Racquetball, Tennis Courts
Utilities Available BB/HS Internet Available, Cable Available, Public
Amenities Available Park, Playground, Racquetball, Storage, Tennis Court(s)
Roof Type Shingle
Porch Covered, Deck, Enclosed, Patio, Porch, Screened
Attached Garage false
Garage true
Private Pool Yes
Building
Lot Description Corner Lot
Entry Level Two
Foundation Slab
Lot Size Range Up to 10,889 Sq. Ft.
Sewer Public Sewer
Water Public
Structure Type Block,Stucco
New Construction false
Schools
Elementary Schools Sunrise Elem
Middle Schools Discovery Middle
High Schools Timber Creek High
Others
Pets Allowed Yes
Senior Community No
Ownership Fee Simple
Monthly Total Fees $69
Acceptable Financing Cash, Conventional, FHA, Other, VA Loan
Membership Fee Required Required
Listing Terms Cash, Conventional, FHA, Other, VA Loan
Special Listing Condition Short Sale
Read Less Info
Want to know what your home might be worth? Contact us for a FREE valuation!

Our team is ready to help you sell your home for the highest possible price ASAP

© 2024 My Florida Regional MLS DBA Stellar MLS. All Rights Reserved.
Bought with COLDWELL BANKER RESIDENTIAL RE

Find out why customers are choosing LPT Realty to meet their real estate needs







