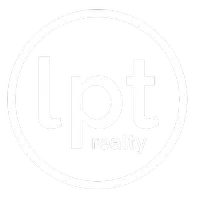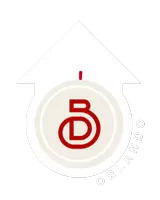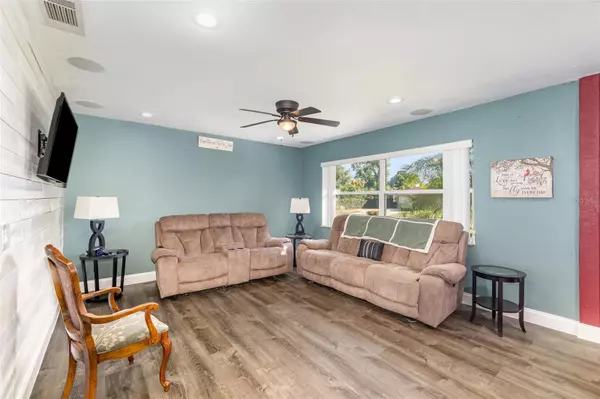
3 Beds
2 Baths
1,640 SqFt
3 Beds
2 Baths
1,640 SqFt
Key Details
Property Type Single Family Home
Sub Type Single Family Residence
Listing Status Active
Purchase Type For Sale
Square Footage 1,640 sqft
Price per Sqft $251
Subdivision Ilesdale Manor
MLS Listing ID O6361268
Bedrooms 3
Full Baths 2
HOA Y/N No
Year Built 1972
Annual Tax Amount $1,133
Lot Size 0.320 Acres
Acres 0.32
Property Sub-Type Single Family Residence
Source Stellar MLS
Property Description
Welcome home to this charming 3-bedroom, 2-bath pool home—a true gem in one of the area's most desirable neighborhoods! Step inside to discover beautiful updates throughout, including fresh paint, luxury vinyl plank flooring, a remodeled kitchen with stainless steel appliances, and gorgeous modern bathrooms. The cozy, updated fireplace adds a perfect touch of character and warmth to the living space.
Enjoy the bright, open living area that flows seamlessly to your fully screened pool and patio, ideal for relaxing or entertaining under the Florida sun. The spacious backyard offers endless potential—whether you dream of gardening, play space, or creating your own outdoor oasis.
Move-in ready and full of charm, this home combines modern updates, outdoor fun, and top-rated schools—everything you've been looking for!
Location
State FL
County Seminole
Community Ilesdale Manor
Area 32703 - Apopka
Zoning R-1A
Interior
Interior Features Ceiling Fans(s), Eat-in Kitchen, Kitchen/Family Room Combo, Living Room/Dining Room Combo, Open Floorplan, Primary Bedroom Main Floor, Solid Wood Cabinets, Split Bedroom, Stone Counters, Walk-In Closet(s)
Heating Central
Cooling Central Air
Flooring Carpet, Ceramic Tile, Hardwood, Luxury Vinyl
Fireplaces Type Electric, Family Room, Free Standing, Living Room
Furnishings Unfurnished
Fireplace true
Appliance Dishwasher, Disposal, Dryer, Microwave, Range, Refrigerator, Tankless Water Heater, Washer
Laundry In Garage
Exterior
Exterior Feature Private Mailbox, Rain Gutters, Sidewalk, Sliding Doors
Parking Features Driveway, Garage Door Opener, Ground Level
Garage Spaces 2.0
Fence Fenced, Wood
Pool In Ground
Utilities Available BB/HS Internet Available, Cable Available, Electricity Connected, Phone Available, Water Connected
Roof Type Shingle
Porch Patio, Rear Porch
Attached Garage true
Garage true
Private Pool Yes
Building
Lot Description Level, Oversized Lot, Sidewalk, Paved
Entry Level One
Foundation Block, Slab
Lot Size Range 1/4 to less than 1/2
Sewer Septic Needed
Water Well
Architectural Style Traditional
Structure Type Block,Concrete
New Construction false
Others
Pets Allowed Yes
Senior Community No
Pet Size Extra Large (101+ Lbs.)
Ownership Fee Simple
Acceptable Financing Cash, Conventional, FHA, VA Loan
Listing Terms Cash, Conventional, FHA, VA Loan
Num of Pet 10+
Special Listing Condition None


Find out why customers are choosing LPT Realty to meet their real estate needs







