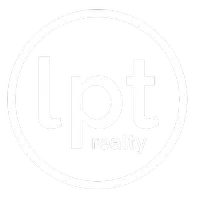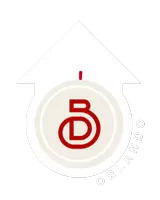
Bought with
3 Beds
2 Baths
1,987 SqFt
3 Beds
2 Baths
1,987 SqFt
Key Details
Property Type Single Family Home
Sub Type Single Family Residence
Listing Status Active
Purchase Type For Sale
Square Footage 1,987 sqft
Price per Sqft $276
Subdivision North Lake Trail
MLS Listing ID TB8440626
Bedrooms 3
Full Baths 2
Construction Status Completed
HOA Fees $185/mo
HOA Y/N Yes
Annual Recurring Fee 2220.0
Year Built 2024
Annual Tax Amount $8,475
Lot Size 6,969 Sqft
Acres 0.16
Lot Dimensions 55x125
Property Sub-Type Single Family Residence
Source Stellar MLS
Property Description
Step inside to discover an inviting ambiance highlighted by tasteful upgrades throughout. The bright and airy living spaces feature recessed lighting, crown molding and generous ceiling height. Luxury vinyl plank flooring flows seamlessly through the living areas, while plush carpeting adds comfort to the bedrooms.
The primary suite is a true retreat, complete with a spacious step-in shower, a double vanity for added convenience, and a roomy walk-in closet. Two additional bedrooms share a well-appointed bathroom, ensuring comfort and privacy for family or guests.
Culinary enthusiasts will love the kitchen, which boasts high, soft- close cabinets, a walk-in pantry, and sleek stainless steel appliances complemented by stunning granite countertops. The large breakfast nook provides direct patio access, perfect for enjoying your morning coffee or entertaining guests.
Additionally, a separate dining room/office offers ample space for family gatherings or a peaceful workspace, making it ideal for today's lifestyle. The sizable laundry room includes a convenient folding cabinet and an extra-large closet, providing plenty of storage solutions.
Don't miss your chance to call this beautifully upgraded home your own in a community that perfectly blends convenience and charm!
Location
State FL
County Pinellas
Community North Lake Trail
Area 34689 - Tarpon Springs
Zoning RES
Rooms
Other Rooms Bonus Room, Great Room, Inside Utility
Interior
Interior Features Ceiling Fans(s), Coffered Ceiling(s), Crown Molding, High Ceilings, Kitchen/Family Room Combo, Primary Bedroom Main Floor, Solid Surface Counters, Solid Wood Cabinets, Tray Ceiling(s), Walk-In Closet(s), Window Treatments
Heating Central, Electric
Cooling Central Air
Flooring Carpet, Ceramic Tile, Luxury Vinyl
Fireplace false
Appliance Dishwasher, Disposal, Dryer, Electric Water Heater, Microwave, Range, Refrigerator, Washer
Laundry Inside, Laundry Room
Exterior
Exterior Feature Hurricane Shutters, Rain Gutters, Sidewalk, Sliding Doors
Parking Features Driveway, Garage Door Opener
Garage Spaces 2.0
Community Features Deed Restrictions, Street Lights
Utilities Available Cable Connected, Electricity Connected, Public, Sewer Connected, Sprinkler Recycled
View Park/Greenbelt
Roof Type Shingle
Porch Patio
Attached Garage true
Garage true
Private Pool No
Building
Lot Description Greenbelt, City Limits, Landscaped, Level, Sidewalk, Paved
Story 1
Entry Level One
Foundation Slab
Lot Size Range 0 to less than 1/4
Sewer Public Sewer
Water Public
Architectural Style Contemporary
Structure Type Block,Stucco
New Construction false
Construction Status Completed
Schools
Elementary Schools Tarpon Springs Elementary-Pn
Middle Schools Tarpon Springs Middle-Pn
High Schools Tarpon Springs High-Pn
Others
Pets Allowed Yes
HOA Fee Include Cable TV,Internet
Senior Community No
Pet Size Extra Large (101+ Lbs.)
Ownership Fee Simple
Monthly Total Fees $185
Acceptable Financing Cash, Conventional, FHA, VA Loan
Membership Fee Required Required
Listing Terms Cash, Conventional, FHA, VA Loan
Num of Pet 2
Special Listing Condition None
Virtual Tour https://my.matterport.com/show/?m=8Mgwy29i9k1&brand=0&mls=1&


Find out why customers are choosing LPT Realty to meet their real estate needs







