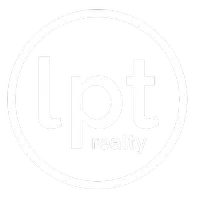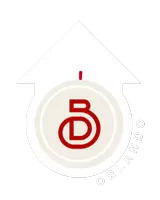
Bought with
4 Beds
2 Baths
1,858 SqFt
4 Beds
2 Baths
1,858 SqFt
Key Details
Property Type Single Family Home
Sub Type Single Family Residence
Listing Status Active
Purchase Type For Sale
Square Footage 1,858 sqft
Price per Sqft $236
Subdivision Live Oak Preserve Ph 2B-Vil
MLS Listing ID TB8426893
Bedrooms 4
Full Baths 2
HOA Fees $138/mo
HOA Y/N Yes
Annual Recurring Fee 1884.0
Year Built 2012
Annual Tax Amount $6,275
Lot Size 6,098 Sqft
Acres 0.14
Lot Dimensions 50x125
Property Sub-Type Single Family Residence
Source Stellar MLS
Property Description
The kitchen was enhanced with refinished 42” solid-wood cabinets with crown molding, under-cabinet lighting, granite countertops, a large center island, wine rack, pull-out trash and recycling bins, a custom pantry and a built-in microwave shelf beneath a designer range hood.
The SPLIT FLOOR PLAN offers spacious secondary bedrooms, two with carpet and one with cherry Pergo flooring. The owner's suite features a LARGE WALK-IN CLOSET, garden tub, separate shower, dual granite vanities, resurfaced cabinetry, and a custom built-in wardrobe. Additional interior details include a barn door with soft-close feature, custom closet shelving, a built-in drop station with shoe cubbies and backpack hooks, gym flooring in one of the bedrooms, and garage storage racks with a workbench.
Step outside to enjoy PEACEFUL WOODED CONSERVATION views, vinyl fencing on both sides, a covered lanai, outdoor lighting, and lush landscaping, an ideal setting for your FUTURE BACKYARD OASIS. Exterior improvements include FRESH PAINT and custom, pre-cut hurricane plywood panels.
Other notable features include four exterior security cameras, SURROUND SOUND, Alexa thermostat, remote-controlled fans, and a RADIANT BARRIER ATTIC for improved energy efficiency.
Live Oak Preserve residents enjoy RESORT-STYLE AMENITIES including a grand clubhouse, Olympic-size pool with water slide and splash zone, heated spa, fitness center, playground, tennis, basketball, and volleyball courts. Zoned for Turner/Bartels K-8 SCHOOLS – MINUTES FROM YUR DOORSTEP, and close to Wiregrass Mall, Tampa Palms Golf & Country Club, Flatwoods Wilderness Park, AdventHealth Wesley Chapel, and Moffitt Cancer Center. Conveniently located near I-75, I-275, and I-4 with easy access to Downtown Tampa, Tampa International Airport, and Orlando.
Schedule your private showing today and experience the best of New Tampa living!
Location
State FL
County Hillsborough
Community Live Oak Preserve Ph 2B-Vil
Area 33647 - Tampa / Tampa Palms
Zoning PD
Interior
Interior Features Ceiling Fans(s), Eat-in Kitchen, High Ceilings, Living Room/Dining Room Combo, Open Floorplan, Solid Surface Counters, Split Bedroom, Walk-In Closet(s)
Heating Central
Cooling Central Air
Flooring Carpet, Ceramic Tile
Fireplace false
Appliance Dishwasher, Disposal, Dryer, Microwave, Range, Refrigerator, Washer
Laundry Inside, Laundry Room
Exterior
Exterior Feature Lighting, Sidewalk, Sliding Doors
Parking Features Garage Door Opener
Garage Spaces 2.0
Fence Vinyl
Community Features Deed Restrictions, Fitness Center, Gated Community - Guard, Playground, Pool, Sidewalks, Tennis Court(s), Street Lights
Utilities Available BB/HS Internet Available, Electricity Connected, Sewer Connected, Water Connected
View Trees/Woods
Roof Type Shingle
Porch Covered
Attached Garage true
Garage true
Private Pool No
Building
Lot Description Sidewalk, Paved
Story 1
Entry Level One
Foundation Slab
Lot Size Range 0 to less than 1/4
Sewer Public Sewer
Water Public
Structure Type Block,Stucco
New Construction false
Schools
Elementary Schools Turner Elem-Hb
Middle Schools Bartels Middle
High Schools Wharton-Hb
Others
Pets Allowed Yes
HOA Fee Include Guard - 24 Hour,Recreational Facilities
Senior Community No
Ownership Fee Simple
Monthly Total Fees $157
Acceptable Financing Cash, Conventional, FHA, VA Loan
Membership Fee Required Required
Listing Terms Cash, Conventional, FHA, VA Loan
Special Listing Condition None
Virtual Tour https://www.propertypanorama.com/instaview/stellar/TB8426893


Find out why customers are choosing LPT Realty to meet their real estate needs







