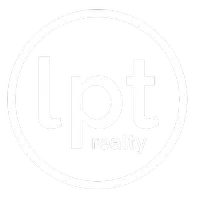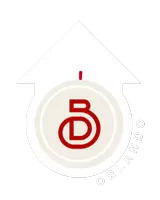
4 Beds
3 Baths
2,363 SqFt
4 Beds
3 Baths
2,363 SqFt
Key Details
Property Type Single Family Home
Sub Type Single Family Residence
Listing Status Active
Purchase Type For Sale
Square Footage 2,363 sqft
Price per Sqft $241
Subdivision The Reserve At Victoria
MLS Listing ID FC313303
Bedrooms 4
Full Baths 3
Construction Status Under Construction
HOA Fees $246/mo
HOA Y/N Yes
Annual Recurring Fee 2952.0
Year Built 2025
Annual Tax Amount $1,326
Lot Size 9,147 Sqft
Acres 0.21
Property Sub-Type Single Family Residence
Source Stellar MLS
Property Description
Interior Features:
4 bedrooms + 3 full bathrooms offering versatility for family, guests, office, or multigenerational needs
Approx. 2,363 sq ft of open, well-designed living space
Bright, open-concept great room with abundant natural light
Upgraded laminate flooring throughout all main living areas AND the owner's suite
Gourmet kitchen featuring:
LX/Vitera quartz countertops
Large island with built-in double trash pull-out
Designer upgraded tile backsplash
Wellborn wood cabinetry with:
39” upper cabinets
24” glass-front stacked display cabinets
Soft-close hinges and premium hardware
Stainless steel appliance package
Dining area open to kitchen and great room for seamless entertaining
Study/flex room ideal for home office, hobby room, or quiet retreat
Owner's suite includes:
Spacious layout with upgraded flooring
Large walk-in closet
En-suite bath with:
Quartz vanity tops
Walk-in tile shower
Upgraded plumbing fixtures and tile details
Secondary bedrooms positioned for privacy, with access to upgraded guest baths
Designer lighting package throughout the home
Energy-efficient construction for long-term comfort and savings
Exterior Features:
Large 9,000+ sq ft homesite (verify exact measurement)
Curb-appeal elevation with architectural detailing
Paver driveway and walkway
Covered front entry
Covered rear lanai for outdoor living and relaxation
Low-maintenance landscaping with irrigation
(If applicable) 3-car garage OR upgraded 2-car garage with extra storage confirm based on your builder sheet
Premium exterior materials designed for longevity and reduced maintenance.
Community Features (The Reserve at Victoria):
Resort-style swimming pool
Pickleball courts
State-of-the-art fitness center
Clubhouse with gathering areas
Walking paths and community green spaces
Children's play area
Social lifestyle with easy access to nearby shops, events, and recreation
Location Benefits:
Minutes from downtown DeLand's restaurants, shops, and historic district
Quick access to I-4 for easy commuting to Orlando, Daytona Beach, and the coast
Close to medical facilities, grocery stores, schools, parks, and entertainment
Short drive to beaches, natural springs, and outdoor recreation areas
Convenient travel to regional attractions and airports
*Broker has business affiliation with Seller.
Location
State FL
County Volusia
Community The Reserve At Victoria
Area 32724 - Deland
Zoning RESI
Rooms
Other Rooms Family Room, Inside Utility
Interior
Interior Features Eat-in Kitchen, High Ceilings, In Wall Pest System, Open Floorplan, Pest Guard System, Primary Bedroom Main Floor, Split Bedroom, Thermostat, Tray Ceiling(s)
Heating Central, Electric, Heat Pump
Cooling Central Air
Flooring Carpet, Laminate, Tile
Furnishings Unfurnished
Fireplace false
Appliance Dishwasher, Disposal, Microwave, Range
Laundry Inside, Laundry Room
Exterior
Exterior Feature Sidewalk
Garage Spaces 3.0
Community Features Clubhouse, Community Mailbox, Fitness Center, Irrigation-Reclaimed Water, Playground, Pool, Sidewalks
Utilities Available BB/HS Internet Available, Cable Available, Electricity Connected, Phone Available, Sewer Connected, Underground Utilities, Water Connected
Amenities Available Clubhouse, Fitness Center, Maintenance, Pickleball Court(s), Playground, Pool, Recreation Facilities
View Y/N Yes
Roof Type Shingle
Attached Garage true
Garage true
Private Pool No
Building
Entry Level One
Foundation Slab
Lot Size Range 0 to less than 1/4
Builder Name Paytas Homes, Inc.
Sewer Public Sewer
Water Public
Structure Type Block,Stucco
New Construction true
Construction Status Under Construction
Others
Pets Allowed Yes
HOA Fee Include Pool,Maintenance Grounds,Recreational Facilities
Senior Community No
Ownership Fee Simple
Monthly Total Fees $246
Acceptable Financing Cash, Conventional, FHA, VA Loan
Membership Fee Required Required
Listing Terms Cash, Conventional, FHA, VA Loan
Special Listing Condition None
Virtual Tour https://www.propertypanorama.com/instaview/stellar/FC313303


Find out why customers are choosing LPT Realty to meet their real estate needs







