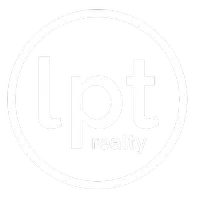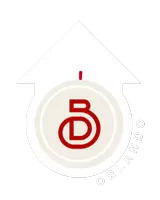3 Beds
4 Baths
2,729 SqFt
3 Beds
4 Baths
2,729 SqFt
Key Details
Property Type Single Family Home
Sub Type Half Duplex
Listing Status Active
Purchase Type For Sale
Square Footage 2,729 sqft
Price per Sqft $549
Subdivision Isle Shores
MLS Listing ID OK225522
Bedrooms 3
Full Baths 4
Construction Status Under Construction
HOA Y/N No
Year Built 2025
Annual Tax Amount $5,328
Lot Size 5,227 Sqft
Acres 0.12
Lot Dimensions 38x132
Property Sub-Type Half Duplex
Source Stellar MLS
Property Description
Location
State FL
County St Lucie
Community Isle Shores
Area 34949 - Fort Pierce
Zoning HI MEDIUM
Rooms
Other Rooms Den/Library/Office, Family Room, Inside Utility
Interior
Interior Features Cathedral Ceiling(s), Ceiling Fans(s), Eat-in Kitchen, Elevator, High Ceilings, Kitchen/Family Room Combo, Open Floorplan, Solid Surface Counters, Thermostat, Vaulted Ceiling(s), Walk-In Closet(s)
Heating Central, Electric, Zoned
Cooling Central Air, Zoned
Flooring Ceramic Tile, Tile
Fireplaces Type Electric, Living Room, Non Wood Burning
Furnishings Unfurnished
Fireplace true
Appliance Dishwasher, Disposal, Dryer, Gas Water Heater, Ice Maker, Microwave, Range, Range Hood, Washer
Laundry Gas Dryer Hookup, Inside, Laundry Room, Washer Hookup
Exterior
Exterior Feature Balcony, Private Mailbox, Rain Gutters, Sliding Doors
Parking Features Driveway, Garage Door Opener, Ground Level, Off Street
Garage Spaces 2.0
Pool Gunite, In Ground, Salt Water
Utilities Available Cable Connected, Electricity Connected, Fire Hydrant, Propane, Public, Sewer Connected, Water Connected
View Pool
Roof Type Metal
Porch Covered, Front Porch, Patio
Attached Garage true
Garage true
Private Pool Yes
Building
Lot Description Cleared, Landscaped, Level, Near Marina, Sidewalk, Street One Way, Paved
Story 3
Entry Level Three Or More
Foundation Slab
Lot Size Range 0 to less than 1/4
Builder Name Coral Reef General Contracting, LLC
Sewer Public Sewer
Water Public
Architectural Style Key West
Structure Type Block,Concrete,Stucco
New Construction true
Construction Status Under Construction
Others
Pets Allowed Yes
Senior Community Yes
Ownership Fee Simple
Acceptable Financing Cash, Conventional, Trade
Listing Terms Cash, Conventional, Trade
Special Listing Condition None

Find out why customers are choosing LPT Realty to meet their real estate needs







