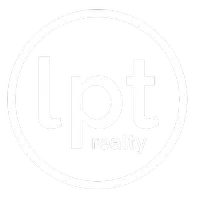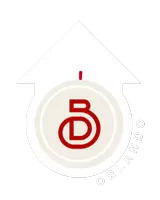3 Beds
2 Baths
1,781 SqFt
3 Beds
2 Baths
1,781 SqFt
Key Details
Property Type Single Family Home
Sub Type Single Family Residence
Listing Status Active
Purchase Type For Sale
Square Footage 1,781 sqft
Price per Sqft $185
Subdivision Avalon Park Tavares Ph 1
MLS Listing ID O6339154
Bedrooms 3
Full Baths 2
HOA Fees $223/qua
HOA Y/N Yes
Annual Recurring Fee 892.0
Year Built 2023
Annual Tax Amount $5,064
Lot Size 6,534 Sqft
Acres 0.15
Property Sub-Type Single Family Residence
Source Stellar MLS
Property Description
Step inside to a stunning board and batten entryway that sets the tone for the rest of the home. The living spaces features tile flooring, blending durability with modern design. The kitchen is a true highlight, complete with granite countertops, stainless steel appliances, pendant lighting, a walk-in pantry with solid wood shelving, and plenty of space for cooking and entertaining.
The master suite is a cozy retreat, showcasing rich interior paint tones and peaceful views of the backyard and garden. Additional features include an inside laundry room with washer and dryer included, a two-car garage, and a covered patio perfect for relaxing or entertaining outdoors. Outside, the backyard garden creates a serene environment, while the home's location adds even more appeal—you're just a short distance from the community pool and park, with a charter school conveniently located right at the entrance of the neighborhood.
This property offers the perfect balance of charm, functionality, and location—don't miss your chance to make it yours!
Location
State FL
County Lake
Community Avalon Park Tavares Ph 1
Area 32778 - Tavares / Deer Island
Interior
Interior Features Kitchen/Family Room Combo, Primary Bedroom Main Floor, Stone Counters, Walk-In Closet(s)
Heating Heat Pump
Cooling Central Air
Flooring Ceramic Tile, Laminate
Fireplace false
Appliance Dishwasher, Dryer, Electric Water Heater, Microwave, Range, Refrigerator, Washer
Laundry Inside, Laundry Room
Exterior
Exterior Feature Lighting, Sidewalk
Garage Spaces 2.0
Community Features Playground, Pool, Sidewalks, Street Lights
Utilities Available Electricity Connected, Sprinkler Recycled
Amenities Available Playground, Pool
Roof Type Shingle
Porch Covered, Patio
Attached Garage true
Garage true
Private Pool No
Building
Lot Description Sidewalk, Paved
Story 1
Entry Level One
Foundation Slab
Lot Size Range 0 to less than 1/4
Sewer Public Sewer
Water Public
Structure Type Block,Stucco
New Construction false
Schools
Elementary Schools Eustis Elem
Middle Schools Eustis Middle
High Schools Eustis High School
Others
Pets Allowed Cats OK, Dogs OK
HOA Fee Include Pool
Senior Community No
Ownership Fee Simple
Monthly Total Fees $74
Acceptable Financing Cash, Conventional, FHA, VA Loan
Membership Fee Required Required
Listing Terms Cash, Conventional, FHA, VA Loan
Special Listing Condition Short Sale
Virtual Tour https://www.propertypanorama.com/instaview/stellar/O6339154

Find out why customers are choosing LPT Realty to meet their real estate needs







