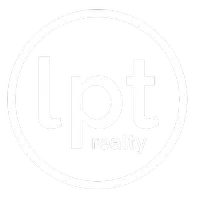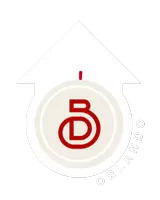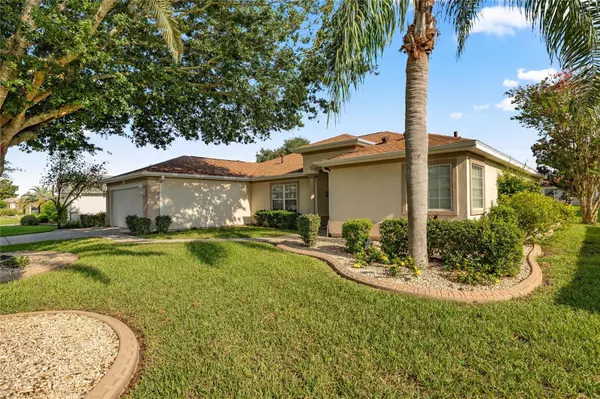3 Beds
2 Baths
2,029 SqFt
3 Beds
2 Baths
2,029 SqFt
Key Details
Property Type Single Family Home
Sub Type Single Family Residence
Listing Status Active
Purchase Type For Sale
Square Footage 2,029 sqft
Price per Sqft $172
Subdivision Spruce Creek Country Club Candlestone 02
MLS Listing ID OM708364
Bedrooms 3
Full Baths 2
HOA Fees $211/mo
HOA Y/N Yes
Annual Recurring Fee 2532.0
Year Built 2003
Annual Tax Amount $4,903
Lot Size 8,276 Sqft
Acres 0.19
Lot Dimensions 84x101
Property Sub-Type Single Family Residence
Source Stellar MLS
Property Description
Step inside to find cathedral ceilings and a bright open kitchen that flows seamlessly into the living and dining areas, perfect for both everyday living and entertaining. The split floor plan ensures privacy, with a spacious primary suite featuring a double vanity bath and plenty of storage. Relax year-round in the enclosed lanai, an inviting spot for morning coffee or evening gatherings.
This home has been thoughtfully updated for worry-free living:
• New Roof – April 2025
• New HVAC – September 2024
• New Water Heater – June 2025
• Updated Smoke & CO2 Alarms – August 2025
As an added bonus, a 2021 electric 4-seater Club Car golf cart is available for purchase and can be included with the sale—perfect for enjoying the golf course and community amenities.
Del Webb Spruce Creek residents enjoy championship golf, resort-style pools, fitness centers, pickleball, tennis, clubs, and endless activities, making every day feel like vacation.
Don't miss your chance to own this move-in ready gem in one of Central Florida's premier active adult communities. Schedule your showing today!
Location
State FL
County Marion
Community Spruce Creek Country Club Candlestone 02
Area 34491 - Summerfield
Zoning PUD
Interior
Interior Features Ceiling Fans(s), Eat-in Kitchen, Thermostat, Vaulted Ceiling(s), Walk-In Closet(s)
Heating Central, Natural Gas
Cooling Central Air
Flooring Carpet, Ceramic Tile
Fireplace false
Appliance Dishwasher, Disposal, Range, Refrigerator
Laundry Electric Dryer Hookup, Gas Dryer Hookup, Inside
Exterior
Exterior Feature Rain Gutters
Garage Spaces 2.0
Utilities Available Cable Connected, Electricity Connected, Natural Gas Connected, Sewer Connected, Sprinkler Meter, Water Connected
Roof Type Shingle
Attached Garage true
Garage true
Private Pool No
Building
Story 1
Entry Level One
Foundation Slab
Lot Size Range 0 to less than 1/4
Sewer Public Sewer
Water Public
Structure Type Stucco
New Construction false
Others
Pets Allowed Cats OK, Dogs OK
Senior Community Yes
Ownership Fee Simple
Monthly Total Fees $211
Membership Fee Required Required
Special Listing Condition None
Virtual Tour https://www.propertypanorama.com/instaview/stellar/OM708364

Find out why customers are choosing LPT Realty to meet their real estate needs







