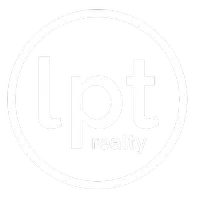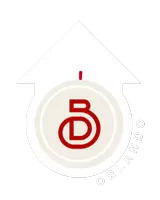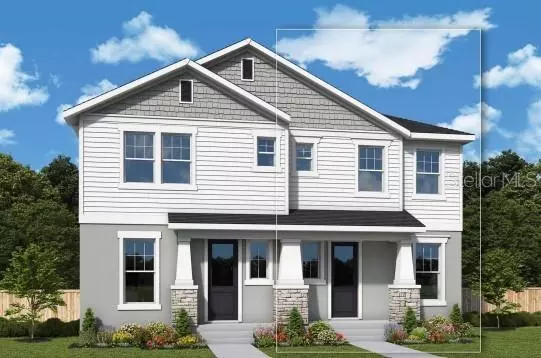3 Beds
3 Baths
2,082 SqFt
3 Beds
3 Baths
2,082 SqFt
Key Details
Property Type Townhouse
Sub Type Townhouse
Listing Status Active
Purchase Type For Sale
Square Footage 2,082 sqft
Price per Sqft $396
Subdivision West Highlands
MLS Listing ID TB8415638
Bedrooms 3
Full Baths 2
Half Baths 1
Construction Status Under Construction
HOA Y/N No
Year Built 2025
Annual Tax Amount $724
Lot Size 3,920 Sqft
Acres 0.09
Property Sub-Type Townhouse
Source Stellar MLS
Property Description
Upstairs, you'll find three generously sized bedrooms, including a serene primary suite with a walk-in closet and spa-inspired bathroom. Outside, enjoy a fully fenced yard ideal for pets or play, with access to a detached rear garage that provides privacy and convenience. Whether you're relaxing on the charming front porch or exploring the nearby shops, dining, and entertainment, this home offers the perfect blend of style, location, and lifestyle. Impact glass windows, not in a flood, energy efficient features, all make this home a safe investment. David Weekley has been building for almost 50 yrs, quality you can trust. Call today for your private showing.
Location
State FL
County Hillsborough
Community West Highlands
Area 33602 - Tampa
Zoning RESI
Rooms
Other Rooms Bonus Room, Great Room, Inside Utility
Interior
Interior Features High Ceilings, Open Floorplan, Pest Guard System, PrimaryBedroom Upstairs, Stone Counters, Thermostat, Tray Ceiling(s), Walk-In Closet(s), Window Treatments
Heating Central, Electric
Cooling Central Air
Flooring Laminate, Tile
Fireplace false
Appliance Built-In Oven, Cooktop, Dishwasher, Disposal, Electric Water Heater, Exhaust Fan, Microwave, Range Hood, Refrigerator
Laundry Laundry Room, Upper Level
Exterior
Exterior Feature French Doors, Private Mailbox, Rain Gutters, Sidewalk
Parking Features Driveway, Garage Door Opener, Garage Faces Rear, On Street
Garage Spaces 2.0
Fence Vinyl
Community Features None
Utilities Available Cable Available, Electricity Connected, Sewer Connected, Sprinkler Meter
Roof Type Shingle
Porch Covered, Patio
Attached Garage true
Garage true
Private Pool No
Building
Lot Description City Limits
Entry Level Two
Foundation Stem Wall
Lot Size Range 0 to less than 1/4
Builder Name David Weekley Homes
Sewer Public Sewer
Water Public
Architectural Style Craftsman
Structure Type Block,Cement Siding,Frame
New Construction true
Construction Status Under Construction
Others
HOA Fee Include None
Senior Community No
Ownership Fee Simple
Special Listing Condition None

Find out why customers are choosing LPT Realty to meet their real estate needs







