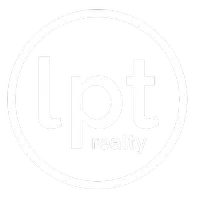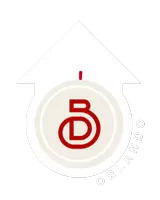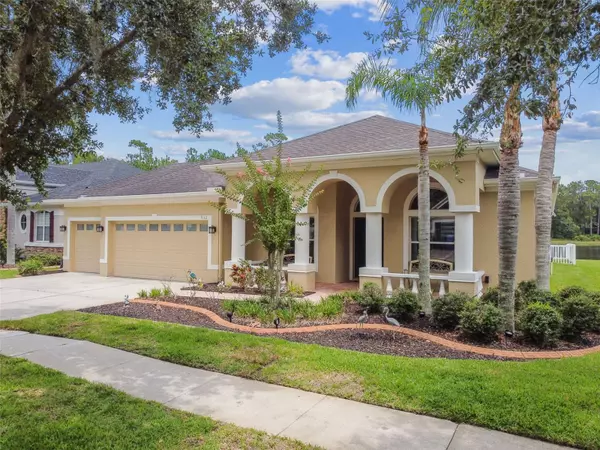4 Beds
3 Baths
2,619 SqFt
4 Beds
3 Baths
2,619 SqFt
Key Details
Property Type Single Family Home
Sub Type Single Family Residence
Listing Status Active
Purchase Type For Sale
Square Footage 2,619 sqft
Price per Sqft $244
Subdivision Live Oak Preserve Ph 1B Village
MLS Listing ID TB8413070
Bedrooms 4
Full Baths 3
HOA Fees $176/mo
HOA Y/N Yes
Annual Recurring Fee 2120.16
Year Built 2005
Annual Tax Amount $4,748
Lot Size 8,276 Sqft
Acres 0.19
Lot Dimensions 70x120
Property Sub-Type Single Family Residence
Source Stellar MLS
Property Description
The front elevation features a large cover front porch with plenty of room for benches on both sides of the covered entry. The oversized Kitchen features 42" cabinets, granite tops, LED under cabinet lighting, tile backsplash, and SS appliances, all overlooking the spacious Family Room with engineered wood floods, gas fireplace, and expansive sliders with view of the inviting Lanai overlooking the water and preserve area. With a Formal Dining Room, that features a tray ceiling and large windows, it is the ultimate place for entertaining.
Through double doors, the Owners Suite has Double tray ceiling, and 8' tall sliders and with ultimate views out back. The bath features dual sinks, walk in shower, and garden tub, with plenty of natural light.
The 3 remaining Bedrooms are on the opposite side of the home, along with 2 remaining Full Bathrooms and a laundry room with plenty of cabinets and shelving.
Additional features are the Office with Double Door Entry that could easily be converted to a 5th bedroom of needed, access directly to the 3 car garage from the Kitchen AND the Laundry Room. The covered lanai is plumbed for natural gas and the grill will stay. Additional energy efficiencies include a Radiant Barrier Roof, and all windows treated with 3M tinted/safety film, in addition tons of ceiling storage shelving in garage.
Live Oak features 3 access gates, 2 from Bruce B Downs, and 1 out the back to Kinnan St. The multi million dollar Clubhouse features a HUGE Resort style pool with access bridge across, Fitness Center, Billiards, Tennis and Pickelball Courts, Golf Driving Nets and Putting Greens, and more.
This home has been WELL taken care of by the original owner.
Location
State FL
County Hillsborough
Community Live Oak Preserve Ph 1B Village
Area 33647 - Tampa / Tampa Palms
Zoning PD
Rooms
Other Rooms Breakfast Room Separate, Den/Library/Office, Family Room, Formal Dining Room Separate
Interior
Interior Features Ceiling Fans(s), Eat-in Kitchen, High Ceilings, Kitchen/Family Room Combo, Open Floorplan, Primary Bedroom Main Floor, Solid Surface Counters, Stone Counters, Tray Ceiling(s), Walk-In Closet(s)
Heating Central
Cooling Central Air
Flooring Carpet, Ceramic Tile, Hardwood, Luxury Vinyl
Fireplaces Type Family Room, Gas
Fireplace true
Appliance Dishwasher, Disposal, Dryer, Microwave, Range, Refrigerator, Washer, Water Softener
Laundry Gas Dryer Hookup, Inside, Laundry Room
Exterior
Exterior Feature Private Mailbox, Rain Gutters, Sidewalk, Sliding Doors
Parking Features Driveway, Garage Door Opener, Off Street
Garage Spaces 3.0
Fence Fenced, Vinyl
Community Features Association Recreation - Owned, Clubhouse, Deed Restrictions, Fitness Center, Gated Community - Guard, Playground, Pool, Sidewalks, Tennis Court(s), Street Lights
Utilities Available BB/HS Internet Available, Cable Available, Fiber Optics, Natural Gas Connected, Sewer Connected, Underground Utilities, Water Connected
Amenities Available Clubhouse, Fence Restrictions, Fitness Center, Gated, Pickleball Court(s), Playground, Spa/Hot Tub, Tennis Court(s), Vehicle Restrictions
Waterfront Description Pond
View Y/N Yes
View Trees/Woods, Water
Roof Type Shingle
Attached Garage true
Garage true
Private Pool No
Building
Lot Description Conservation Area, Sidewalk, Street Dead-End, Paved, Private
Story 1
Entry Level One
Foundation Slab
Lot Size Range 0 to less than 1/4
Sewer Public Sewer
Water Public
Structure Type Block,Stucco
New Construction false
Schools
Elementary Schools Turner Elem-Hb
Middle Schools Bartels Middle
High Schools Wharton-Hb
Others
Pets Allowed Yes
HOA Fee Include Pool,Management,Private Road
Senior Community No
Ownership Fee Simple
Monthly Total Fees $176
Acceptable Financing Cash, Conventional, FHA, VA Loan
Membership Fee Required Required
Listing Terms Cash, Conventional, FHA, VA Loan
Num of Pet 2
Special Listing Condition None
Virtual Tour https://www.propertypanorama.com/instaview/stellar/TB8413070

Find out why customers are choosing LPT Realty to meet their real estate needs







