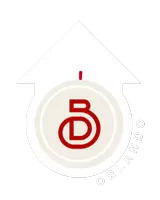4 Beds
2 Baths
2,429 SqFt
4 Beds
2 Baths
2,429 SqFt
Key Details
Property Type Single Family Home
Sub Type Single Family Residence
Listing Status Active
Purchase Type For Sale
Square Footage 2,429 sqft
Price per Sqft $213
Subdivision Oakleaf Hammock Ph Iii
MLS Listing ID A4659831
Bedrooms 4
Full Baths 2
HOA Fees $439/qua
HOA Y/N Yes
Annual Recurring Fee 1756.0
Year Built 2010
Annual Tax Amount $3,579
Lot Size 0.370 Acres
Acres 0.37
Property Sub-Type Single Family Residence
Source Stellar MLS
Property Description
Discover unparalleled comfort and security in this upgraded 4-bedroom, 2-bathroom home. Nestled on a spacious 1/3-acre corner lot in a tranquil cul-de-sac, this storm-ready gem in the gated, no-CDD Oakleaf Hammock community blends luxury, practicality, and prime location.
Enjoy the dream kitchen with custom maple cabinets with pull-out shelves, granite countertops, stone backsplash, wall oven, and stainless steel appliances. Whole-house water purification and reverse osmosis ensure pristine water.
Soaring ceilings and sliding doors to a shaded lanai create a seamless flow, perfect for entertaining or relaxing. The oversized lot offers space for a future pool. The Luxurious Primary Suite Features a tray ceiling, lanai access, dual vanities, soaking tub, and walk-in shower for a spa-like retreat. Practical Upgrades include a 3-car garage with built-in workshop and organized laundry room with cabinetry and sink.
Minutes from I-75, Ellenton Premium Outlets, and world-class beaches in Sarasota, Tampa, and St. Pete. Enjoy tree-lined streets and low HOA fees in a peaceful gated community.
This move-in-ready home combines storm security, modern elegance, and unbeatable value. Schedule a showing today to experience Florida living at its finest!
Location
State FL
County Manatee
Community Oakleaf Hammock Ph Iii
Area 34222 - Ellenton
Zoning PDR
Direction E
Rooms
Other Rooms Inside Utility
Interior
Interior Features Ceiling Fans(s), Chair Rail, High Ceilings, Solid Surface Counters, Solid Wood Cabinets, Stone Counters, Thermostat, Tray Ceiling(s), Walk-In Closet(s), Window Treatments
Heating Heat Pump
Cooling Central Air
Flooring Carpet, Ceramic Tile, Luxury Vinyl
Fireplace false
Appliance Convection Oven, Cooktop, Dishwasher, Disposal, Dryer, Electric Water Heater, Kitchen Reverse Osmosis System, Microwave, Range Hood, Refrigerator, Washer
Laundry Inside, Laundry Room
Exterior
Exterior Feature Private Mailbox, Rain Gutters, Sidewalk, Sliding Doors
Parking Features Workshop in Garage
Garage Spaces 3.0
Community Features Gated Community - No Guard, Irrigation-Reclaimed Water, Park, Playground, Sidewalks, Street Lights
Utilities Available Cable Available, Electricity Connected, Sewer Connected, Water Connected
Amenities Available Gated, Park, Pickleball Court(s), Playground
View Trees/Woods
Roof Type Shingle
Porch Covered, Rear Porch, Screened
Attached Garage true
Garage true
Private Pool No
Building
Lot Description Corner Lot, Cul-De-Sac
Story 1
Entry Level One
Foundation Slab
Lot Size Range 1/4 to less than 1/2
Sewer Public Sewer
Water Public
Architectural Style Florida
Structure Type Block,Stucco
New Construction false
Schools
Elementary Schools Virgil Mills Elementary
Middle Schools Buffalo Creek Middle
High Schools Palmetto High
Others
Pets Allowed Cats OK, Dogs OK, Number Limit, Yes
HOA Fee Include Private Road
Senior Community No
Ownership Fee Simple
Monthly Total Fees $146
Acceptable Financing Cash, Conventional, FHA, VA Loan
Membership Fee Required Required
Listing Terms Cash, Conventional, FHA, VA Loan
Num of Pet 3
Special Listing Condition None
Virtual Tour https://listings.textured.media/videos/019847ec-d2ed-701b-91e9-5eb3342c1d15

Find out why customers are choosing LPT Realty to meet their real estate needs







