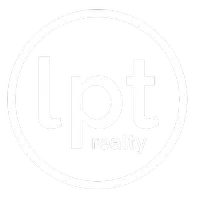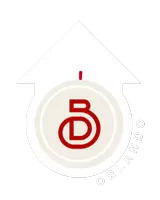4 Beds
3 Baths
2,750 SqFt
4 Beds
3 Baths
2,750 SqFt
Key Details
Property Type Single Family Home
Sub Type Single Family Residence
Listing Status Active
Purchase Type For Sale
Square Footage 2,750 sqft
Price per Sqft $163
Subdivision Rotonda West Pine Valley
MLS Listing ID D6143181
Bedrooms 4
Full Baths 3
Construction Status Under Construction
HOA Fees $190/ann
HOA Y/N Yes
Annual Recurring Fee 190.0
Year Built 2025
Annual Tax Amount $1,059
Lot Size 9,583 Sqft
Acres 0.22
Property Sub-Type Single Family Residence
Source Stellar MLS
Property Description
This is your chance to own a one-of-a-kind, Custom-Designed Home in the sought-after community of Rotonda, offering scenic Golf Course Views and Nearly Completed Construction—giving you the rare opportunity to finish and personalize it to your taste. This spacious 2,750 Sq Ft Home features 9'4" Ceilings Throughout, with an impressive 12-Foot Ceiling in the Great Room highlighted by Custom Coffered Trays that add a sophisticated architectural touch. The thoughtfully designed Split Floor Plan includes an Attached In-Law Suite, ideal for extended family, guests, or even private office space.
Much of the heavy lifting has already been done—Electric Has Been Run, HVAC Ductwork Is In Place, and the Stem Wall Is Ready for Your Future Pool. This home is well on its way to completion and comes with a Contractor Already in Place who is ready to take over and finish construction. Alternatively, you have the option to Bring Your Own General Contractor and complete your Dream Build exactly how you envision it.
Whether you're an Investor, Builder, or Buyer with a Vision, this is a rare opportunity to complete a Luxury Home in a beautiful Golf Course Community known for its natural beauty, peaceful lifestyle, and prime location in Sunny Florida. Don't miss your chance to bring this home to life—Schedule Your Showing Today!
Location
State FL
County Charlotte
Community Rotonda West Pine Valley
Area 33947 - Rotonda West
Zoning RSF5
Rooms
Other Rooms Interior In-Law Suite w/Private Entry
Interior
Interior Features Coffered Ceiling(s), Open Floorplan
Heating Central
Cooling None
Flooring Concrete
Fireplace false
Appliance None
Laundry Electric Dryer Hookup, Laundry Room, Washer Hookup
Exterior
Exterior Feature Sliding Doors
Garage Spaces 3.0
Utilities Available BB/HS Internet Available, Cable Available, Electricity Available, Sewer Available, Water Available
View Golf Course
Roof Type Shingle
Attached Garage false
Garage true
Private Pool No
Building
Entry Level One
Foundation Slab, Stem Wall
Lot Size Range 0 to less than 1/4
Builder Name Owner
Sewer Public Sewer
Water Public
Structure Type Block
New Construction true
Construction Status Under Construction
Schools
Elementary Schools Vineland Elementary
Middle Schools L.A. Ainger Middle
High Schools Lemon Bay High
Others
Pets Allowed Yes
Senior Community No
Ownership Fee Simple
Monthly Total Fees $15
Acceptable Financing Cash
Membership Fee Required Required
Listing Terms Cash
Special Listing Condition None
Virtual Tour https://www.propertypanorama.com/instaview/stellar/D6143181

Find out why customers are choosing LPT Realty to meet their real estate needs







