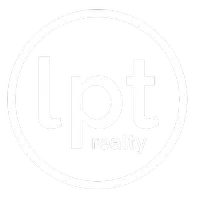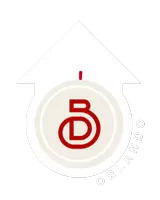
3 Beds
2 Baths
1,852 SqFt
3 Beds
2 Baths
1,852 SqFt
Key Details
Property Type Single Family Home
Sub Type Single Family Residence
Listing Status Active
Purchase Type For Sale
Square Footage 1,852 sqft
Price per Sqft $253
Subdivision Harmony Nbhd J
MLS Listing ID S5129784
Bedrooms 3
Full Baths 2
Construction Status Completed
HOA Fees $381/mo
HOA Y/N Yes
Annual Recurring Fee 4572.0
Year Built 2023
Annual Tax Amount $3,960
Lot Size 10,018 Sqft
Acres 0.23
Property Sub-Type Single Family Residence
Source Stellar MLS
Property Description
Location
State FL
County Osceola
Community Harmony Nbhd J
Area 34773 - St Cloud (Harmony)
Zoning RES
Rooms
Other Rooms Great Room, Inside Utility
Interior
Interior Features Ceiling Fans(s), Crown Molding, Eat-in Kitchen, High Ceilings, Open Floorplan, Primary Bedroom Main Floor, Solid Wood Cabinets, Split Bedroom, Stone Counters, Walk-In Closet(s), Window Treatments
Heating Central, Electric
Cooling Central Air
Flooring Carpet, Tile
Furnishings Unfurnished
Fireplace false
Appliance Built-In Oven, Cooktop, Dishwasher, Disposal, Dryer, Electric Water Heater, Exhaust Fan, Ice Maker, Microwave, Range Hood, Refrigerator, Washer
Laundry Laundry Room
Exterior
Exterior Feature Sidewalk, Sliding Doors
Parking Features Driveway, Garage Door Opener, Oversized
Garage Spaces 2.0
Pool Gunite, In Ground, Lighting, Pool Alarm, Salt Water, Screen Enclosure
Community Features Clubhouse, Dog Park, Fitness Center, Gated Community - No Guard, Golf, Irrigation-Reclaimed Water, Park, Pool, Restaurant, Sidewalks
Utilities Available Electricity Connected, Sewer Connected, Water Connected
Amenities Available Clubhouse, Golf Course, Pickleball Court(s), Pool, Tennis Court(s), Trail(s)
Water Access Yes
Water Access Desc Lake
View Pool
Roof Type Shingle
Porch Covered, Screened
Attached Garage true
Garage true
Private Pool Yes
Building
Lot Description Conservation Area, Corner Lot, In County, Landscaped, Level, Near Golf Course, Oversized Lot, Sidewalk, Paved
Story 1
Entry Level One
Foundation Slab
Lot Size Range 0 to less than 1/4
Builder Name Jones Homes USA
Sewer Public Sewer
Water Public
Architectural Style Contemporary
Structure Type Block,Stucco
New Construction false
Construction Status Completed
Others
Pets Allowed Yes
HOA Fee Include Pool,Maintenance Grounds
Senior Community Yes
Ownership Fee Simple
Monthly Total Fees $381
Acceptable Financing Cash, Conventional, FHA, VA Loan
Membership Fee Required Required
Listing Terms Cash, Conventional, FHA, VA Loan
Special Listing Condition None
Virtual Tour https://www.propertypanorama.com/instaview/stellar/S5129784


Find out why customers are choosing LPT Realty to meet their real estate needs







