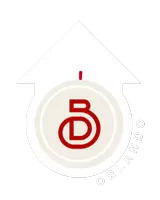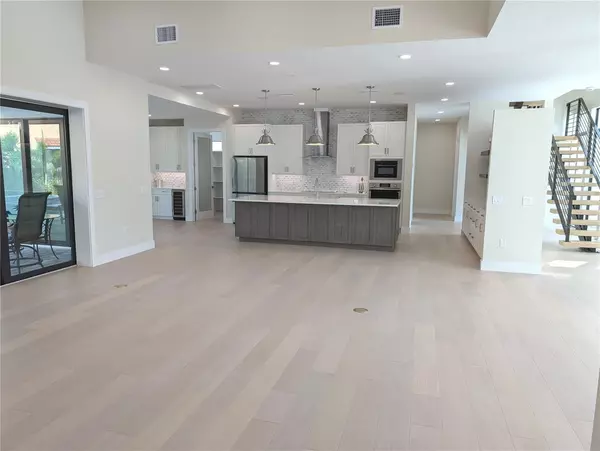5 Beds
6 Baths
4,197 SqFt
5 Beds
6 Baths
4,197 SqFt
OPEN HOUSE
Sun Aug 17, 1:00pm - 3:00pm
Key Details
Property Type Single Family Home
Sub Type Single Family Residence
Listing Status Active
Purchase Type For Sale
Square Footage 4,197 sqft
Price per Sqft $664
Subdivision Monticello
MLS Listing ID A4657130
Bedrooms 5
Full Baths 5
Half Baths 1
Construction Status Completed
HOA Y/N No
Year Built 2025
Annual Tax Amount $3,317
Lot Size 0.320 Acres
Acres 0.32
Lot Dimensions 108x130
Property Sub-Type Single Family Residence
Source Stellar MLS
Property Description
This one-of-a-kind, executive home is located on a spacious lot in the heart of Sarasota County on Coquina Island, offering modern luxury and timeless design. Situated just minutes from Siesta Key Beach, top-tier shopping, dining, Sarasota Memorial Hospital, Selby Gardens, and downtown Sarasota's Marina Jack's, this home enjoys a prime location.
Key Features:
4 or 5 Bedrooms | 5 1/2 Bathrooms
38' Wide Polyaspartic Garage with high ceilings, music speakers and 2 ceiling fans (space affords lifts in each bay)
13' High Ceilings in the great room
Gourmet Kitchen with sleek appliances, large island, cooktop hood, double wall ovens, coffee bar, and expansive walk-in pantry with custom shelving and room for a full freezer or refrigerator.
Spacious Master Suite with walk-out lanai, his and hers walk-in custom closets
Private Outdoor Spaces including multiple decks and a large paver lanai overlooking the Pebble-Tec heated saltwater pool with spillover spa
Separate Suite above the garage with a full kitchen, bath, bedroom, laundry, and balcony—perfect for guests or as an in-law suite
Energy Efficient with Icynene insulation, soundproofed walls, and potential for solar power
3 HVAC units and zones
Instant hot water heater; separate water heater for guest or in-law suite
Interior Highlights:
High-end finishes and custom-built staircases
Wood and tile floors throughout
Floor-to-ceiling windows flood the home with natural light
Fully structured wiring for sound; 19 music speakers and security cameras
Large laundry room with custom cabinetry, laundry sink, folding counter and hanging rod
Spacious pantry with custom shelves; electric dedicated circuit for additional freezer and/or refrigerator
Insulation in walls & ceiling for sound mitigation
WiFi mesh
Outdoor Oasis:
Heated Saltwater Pool & Spa with spillover waterfall and floor clean system
8 Outside security cameras
Outdoor Kitchen featuring marine-grade cabinets and a granite composite sink
Professionally designed tropical gardens with private well for the sprinkler system
LED Lit Circle Paver Driveway adds striking curb appeal
The home has been specifically designed for its setting and offers incredible potential for a variety of uses—whether as your dream family home or a unique investment opportunity. Sellers are willing/able and flexible considering offers to accommodate buyer wants and needs. Seller financing possible.
Location
State FL
County Sarasota
Community Monticello
Area 34231 - Sarasota/Gulf Gate Branch
Zoning RMF1
Rooms
Other Rooms Bonus Room, Den/Library/Office, Garage Apartment, Great Room, Inside Utility, Interior In-Law Suite w/Private Entry, Storage Rooms
Interior
Interior Features Built-in Features, Ceiling Fans(s), Eat-in Kitchen, High Ceilings, Living Room/Dining Room Combo, Open Floorplan, Primary Bedroom Main Floor, Smart Home, Solid Wood Cabinets, Split Bedroom, Stone Counters, Thermostat, Walk-In Closet(s)
Heating Electric
Cooling Central Air, Zoned
Flooring Hardwood, Luxury Vinyl, Tile
Furnishings Unfurnished
Fireplace false
Appliance Built-In Oven, Convection Oven, Cooktop, Dishwasher, Disposal, Electric Water Heater, Exhaust Fan, Microwave, Range Hood, Refrigerator, Tankless Water Heater, Wine Refrigerator
Laundry Electric Dryer Hookup, Inside, Laundry Room, Washer Hookup
Exterior
Exterior Feature Balcony, Outdoor Kitchen, Rain Gutters, Sliding Doors
Parking Features Garage Door Opener, Garage Faces Side, Oversized
Garage Spaces 3.0
Pool Auto Cleaner, Child Safety Fence, Heated, In Ground, Outside Bath Access, Salt Water, Self Cleaning
Community Features Street Lights
Utilities Available Cable Available, Electricity Connected, Public, Sewer Connected, Sprinkler Well, Water Connected
Roof Type Built-Up
Attached Garage true
Garage true
Private Pool Yes
Building
Entry Level Two
Foundation Stem Wall
Lot Size Range 1/4 to less than 1/2
Sewer Public Sewer
Water Public
Structure Type Block,Stucco
New Construction true
Construction Status Completed
Schools
Elementary Schools Phillippi Shores Elementary
Middle Schools Brookside Middle
High Schools Riverview High
Others
Senior Community No
Ownership Fee Simple
Acceptable Financing Cash, Conventional
Listing Terms Cash, Conventional
Special Listing Condition None
Virtual Tour https://www.propertypanorama.com/instaview/stellar/A4657130

Find out why customers are choosing LPT Realty to meet their real estate needs







