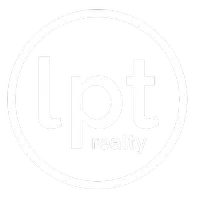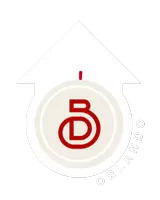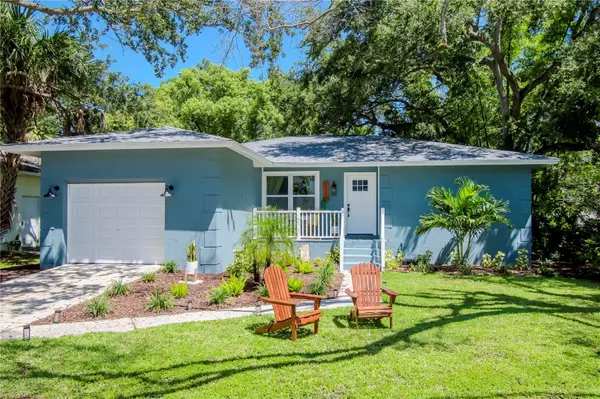
3 Beds
2 Baths
1,224 SqFt
3 Beds
2 Baths
1,224 SqFt
Key Details
Property Type Single Family Home
Sub Type Single Family Residence
Listing Status Active
Purchase Type For Sale
Square Footage 1,224 sqft
Price per Sqft $473
Subdivision Bayhaven
MLS Listing ID T3553296
Bedrooms 3
Full Baths 2
HOA Y/N No
Originating Board Stellar MLS
Year Built 1985
Annual Tax Amount $5,639
Lot Size 7,405 Sqft
Acres 0.17
Lot Dimensions 60x120
Property Description
Your amazing new kitchen is sure to impress both family and guests. Welcoming, bright, open concept kitchen with 42" cabinets, custom backsplash, quartz countertops, stainless appliances, banquette seating and stylish light fixtures. Kitchen island is to allow ample serving, preparing and eating space. The master bedroom features an chic en suite bathroom with a walk in closet. The remaining two bedrooms share the hallway bathroom with a shower/tub combo. The sliding glass door leads to the screened in lanai and backyard with a firepit. Impressive back porch and entertaining space. Conveniently located close to Iconic Bayshore Blvd., steps from MacDill Air Force Base, Hyde Park Village, Amelie Arena, Water Street, and Riverwalk. 20 minutes drive to Tampa International Airport, Raymond James Stadium. Benefit from no CDD fees and NO HOA fee. A must see to fully appreciate! Morning coffee just tastes better when it's enjoyed on a front lawn overlooking the Bay. If this is your ideal setting you will love this home!!
Location
State FL
County Hillsborough
Community Bayhaven
Zoning RS-60
Interior
Interior Features Eat-in Kitchen, Kitchen/Family Room Combo, Open Floorplan, Primary Bedroom Main Floor, Solid Surface Counters, Stone Counters, Thermostat, Walk-In Closet(s)
Heating Heat Pump
Cooling Central Air
Flooring Laminate
Fireplace false
Appliance Dishwasher, Electric Water Heater, Exhaust Fan, Range, Refrigerator
Laundry Inside
Exterior
Exterior Feature Lighting, Sliding Doors
Garage Spaces 1.0
Utilities Available Cable Connected, Electricity Connected, Sewer Connected, Water Connected
Waterfront false
View Y/N Yes
View Garden, Water
Roof Type Shingle
Porch Front Porch, Rear Porch, Screened
Attached Garage true
Garage true
Private Pool No
Building
Story 1
Entry Level One
Foundation Crawlspace
Lot Size Range 0 to less than 1/4
Sewer Public Sewer
Water Public
Structure Type Block
New Construction false
Schools
Elementary Schools Ballast Point-Hb
Middle Schools Madison-Hb
High Schools Robinson-Hb
Others
Senior Community No
Ownership Fee Simple
Acceptable Financing Cash, Conventional, FHA, VA Loan
Listing Terms Cash, Conventional, FHA, VA Loan
Special Listing Condition None


Find out why customers are choosing LPT Realty to meet their real estate needs







