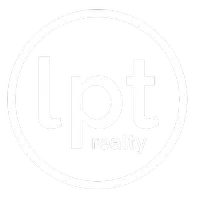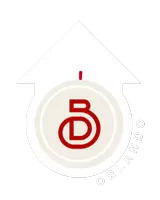4 Beds
4 Baths
3,004 SqFt
4 Beds
4 Baths
3,004 SqFt
Key Details
Property Type Single Family Home
Sub Type Single Family Residence
Listing Status Active
Purchase Type For Sale
Square Footage 3,004 sqft
Price per Sqft $397
Subdivision Rosedale North
MLS Listing ID T3536635
Bedrooms 4
Full Baths 3
Half Baths 1
Construction Status Under Construction
HOA Y/N No
Originating Board Stellar MLS
Year Built 2025
Annual Tax Amount $800
Lot Size 6,098 Sqft
Acres 0.14
Lot Dimensions 60X110
Property Sub-Type Single Family Residence
Property Description
Welcome to North Hyde Park, one of Tampa's fastest growing and most desirable urban neighborhoods! Located in the PLANT DISTRICT, just 2 blocks off of Kennedy Blvd! Conveniently central between Tampa International Airport and Downtown Tampa.
STAGE: Drywall finish | Cabinets
Discover urban living at its finest with the Turnstone floor plan by Domain Homes, nestled in the vibrant community of North Hyde Park. This stylish home offers 4 bedrooms and 3.5 bathrooms within a sleek 3004 sq ft layout designed for modern comfort and convenience.
Step inside to find an inviting open concept living space illuminated by natural light from expansive windows. Outside, the private backyard and covered lanai provides a peaceful retreat for outdoor relaxation or gatherings. The home also includes a large bonus loft, a three-car garage, and energy-efficient construction.
*Home includes an enhanced storm protection package with vinyl impact windows, impact glass exterior doors (where applicable), and a 50-AMP generator inlet for a portable generator (generator and inlet cord not included).
Location
State FL
County Hillsborough
Community Rosedale North
Area 33609 - Tampa / Palma Ceia
Zoning RS-50
Rooms
Other Rooms Den/Library/Office, Formal Dining Room Separate, Great Room, Loft
Interior
Interior Features Eat-in Kitchen, In Wall Pest System, PrimaryBedroom Upstairs, Thermostat, Tray Ceiling(s), Walk-In Closet(s)
Heating Central
Cooling Central Air
Flooring Carpet, Ceramic Tile
Fireplace false
Appliance Dishwasher, Disposal, Electric Water Heater, Microwave, Range
Laundry Inside, Laundry Room, Upper Level
Exterior
Exterior Feature Balcony, French Doors, Lighting, Rain Gutters, Sidewalk
Parking Features Driveway, Garage Door Opener
Garage Spaces 3.0
Utilities Available BB/HS Internet Available, Cable Available, Electricity Connected, Public
Roof Type Shingle
Porch Covered, Front Porch, Rear Porch
Attached Garage true
Garage true
Private Pool No
Building
Lot Description Cleared, City Limits, Sidewalk
Entry Level Two
Foundation Slab
Lot Size Range 0 to less than 1/4
Builder Name Domain Homes
Sewer Public Sewer
Water Public
Architectural Style Florida, Traditional
Structure Type Block,Stucco
New Construction true
Construction Status Under Construction
Schools
Elementary Schools Grady-Hb
Middle Schools Coleman-Hb
High Schools Plant-Hb
Others
Pets Allowed Yes
Senior Community No
Ownership Fee Simple
Acceptable Financing Cash, Conventional, VA Loan
Listing Terms Cash, Conventional, VA Loan
Special Listing Condition None
Virtual Tour https://my.matterport.com/show/?m=Bd1fLhyJfMv

Find out why customers are choosing LPT Realty to meet their real estate needs







