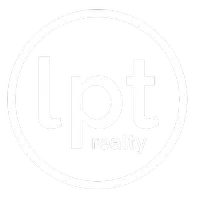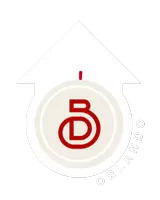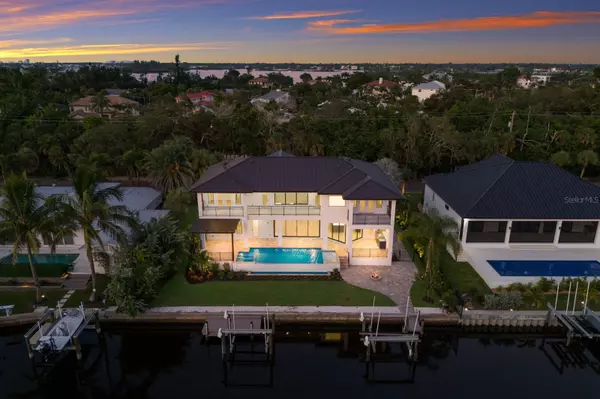
4 Beds
6 Baths
4,007 SqFt
4 Beds
6 Baths
4,007 SqFt
Key Details
Property Type Single Family Home
Sub Type Single Family Residence
Listing Status Active
Purchase Type For Sale
Square Footage 4,007 sqft
Price per Sqft $1,347
Subdivision Siestas Bayside Waterside Wood
MLS Listing ID A4611217
Bedrooms 4
Full Baths 4
Half Baths 2
Construction Status Completed
HOA Y/N No
Year Built 2025
Annual Tax Amount $13,457
Lot Size 0.260 Acres
Acres 0.26
Property Sub-Type Single Family Residence
Source Stellar MLS
Property Description
Location
State FL
County Sarasota
Community Siestas Bayside Waterside Wood
Area 34242 - Sarasota/Crescent Beach/Siesta Key
Zoning RSF2
Interior
Interior Features Built-in Features, Cathedral Ceiling(s), Ceiling Fans(s), Kitchen/Family Room Combo, Open Floorplan, Primary Bedroom Main Floor, PrimaryBedroom Upstairs, Smart Home, Solid Surface Counters, Solid Wood Cabinets, Split Bedroom, Stone Counters, Vaulted Ceiling(s), Walk-In Closet(s), Wet Bar
Heating Electric, Zoned
Cooling Central Air, Zoned
Flooring Tile, Wood
Fireplaces Type Gas, Living Room
Fireplace true
Appliance Bar Fridge, Built-In Oven, Cooktop, Dishwasher, Disposal, Dryer, Gas Water Heater, Ice Maker, Microwave, Range, Range Hood, Refrigerator, Tankless Water Heater, Washer, Wine Refrigerator
Laundry Inside, Laundry Room
Exterior
Exterior Feature Balcony, Lighting, Outdoor Grill, Outdoor Kitchen, Outdoor Shower, Rain Gutters, Sliding Doors, Storage
Garage Spaces 2.0
Pool Gunite, Heated, In Ground, Infinity, Outside Bath Access, Salt Water, Self Cleaning
Utilities Available Cable Available, Electricity Connected, Propane, Sewer Connected, Water Connected
Waterfront Description Canal - Saltwater
View Y/N Yes
Water Access Yes
Water Access Desc Bay/Harbor,Bayou,Canal - Saltwater,Intracoastal Waterway
Roof Type Metal
Attached Garage true
Garage true
Private Pool Yes
Building
Story 1
Entry Level Two
Foundation Stem Wall
Lot Size Range 1/4 to less than 1/2
Builder Name Maglich Homes
Sewer Public Sewer
Water Public
Structure Type Block,Stucco
New Construction true
Construction Status Completed
Others
Pets Allowed Cats OK, Dogs OK, Yes
Senior Community No
Pet Size Extra Large (101+ Lbs.)
Ownership Fee Simple
Acceptable Financing Cash, Conventional, VA Loan
Listing Terms Cash, Conventional, VA Loan
Num of Pet 10+
Special Listing Condition None
Virtual Tour https://listing.thehoverbureau.com/ut/4544_WOODSIDE_RD.html


Find out why customers are choosing LPT Realty to meet their real estate needs







