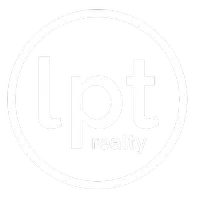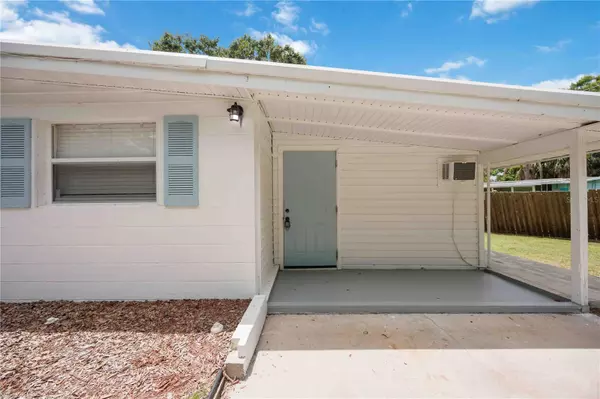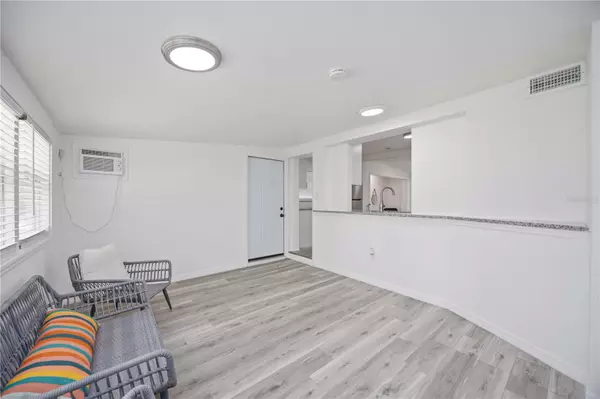3 Beds
3 Baths
1,625 SqFt
3 Beds
3 Baths
1,625 SqFt
Key Details
Property Type Single Family Home
Sub Type Single Family Residence
Listing Status Active
Purchase Type For Sale
Square Footage 1,625 sqft
Price per Sqft $286
Subdivision Sarasota-Venice Co River Sub
MLS Listing ID A4603799
Bedrooms 3
Full Baths 3
Construction Status Completed
HOA Y/N No
Year Built 1964
Annual Tax Amount $3,233
Lot Size 9,147 Sqft
Acres 0.21
Lot Dimensions 90x100
Property Sub-Type Single Family Residence
Source Stellar MLS
Property Description
Designed with versatility in mind, this home is well-suited for large families, multi-generational living, or savvy investors looking to continue its profitable rental history. The expansive master suite is filled with natural light and features a generous closet and an elegantly updated bathroom, creating a peaceful, private escape.
Luxury vinyl plank flooring runs throughout the home, offering durability and a clean, modern look. The updated kitchen shines with brand-new stainless steel appliances, ample cabinetry, and fresh lighting—ready for home-cooked meals or communal gatherings.
Outside, enjoy Florida living on your own terms with a charming side porch and a spacious deck—ideal for relaxing evenings, weekend barbecues, or entertaining guests. There's plenty of room for parking multiple vehicles, a boat, or even a camper.
Located in an X Flood Zone, this property requires no flood insurance, adding peace of mind to your investment. Just minutes from Sarasota's world-renowned beaches like Siesta Key, top-rated schools, diverse shopping, and vibrant arts and dining scenes, this home delivers on location and lifestyle.
Whether you're looking for a steady income stream or a flexible space to grow into, this Sarasota gem checks all the boxes. Schedule your showing today!
Location
State FL
County Sarasota
Community Sarasota-Venice Co River Sub
Area 34231 - Sarasota/Gulf Gate Branch
Zoning RSF3
Rooms
Other Rooms Great Room, Inside Utility
Interior
Interior Features Ceiling Fans(s), Eat-in Kitchen, Solid Surface Counters, Split Bedroom, Thermostat
Heating Central
Cooling Central Air, Ductless
Flooring Laminate
Furnishings Unfurnished
Fireplace false
Appliance Dishwasher, Dryer, Microwave, Range, Refrigerator, Washer
Laundry Inside, Laundry Room
Exterior
Exterior Feature Lighting, Private Mailbox
Utilities Available Cable Connected, Electricity Connected, Public
Roof Type Metal
Porch Deck, Side Porch
Garage false
Private Pool No
Building
Story 1
Entry Level One
Foundation Slab
Lot Size Range 0 to less than 1/4
Sewer Public Sewer
Water Public
Structure Type Block,Stucco
New Construction false
Construction Status Completed
Schools
Elementary Schools Phillippi Shores Elementary
Middle Schools Brookside Middle
High Schools Riverview High
Others
Pets Allowed Yes
Senior Community No
Ownership Fee Simple
Acceptable Financing Cash, Conventional, FHA, VA Loan
Listing Terms Cash, Conventional, FHA, VA Loan
Special Listing Condition None
Virtual Tour https://www.propertypanorama.com/instaview/stellar/A4603799

Find out why customers are choosing LPT Realty to meet their real estate needs







