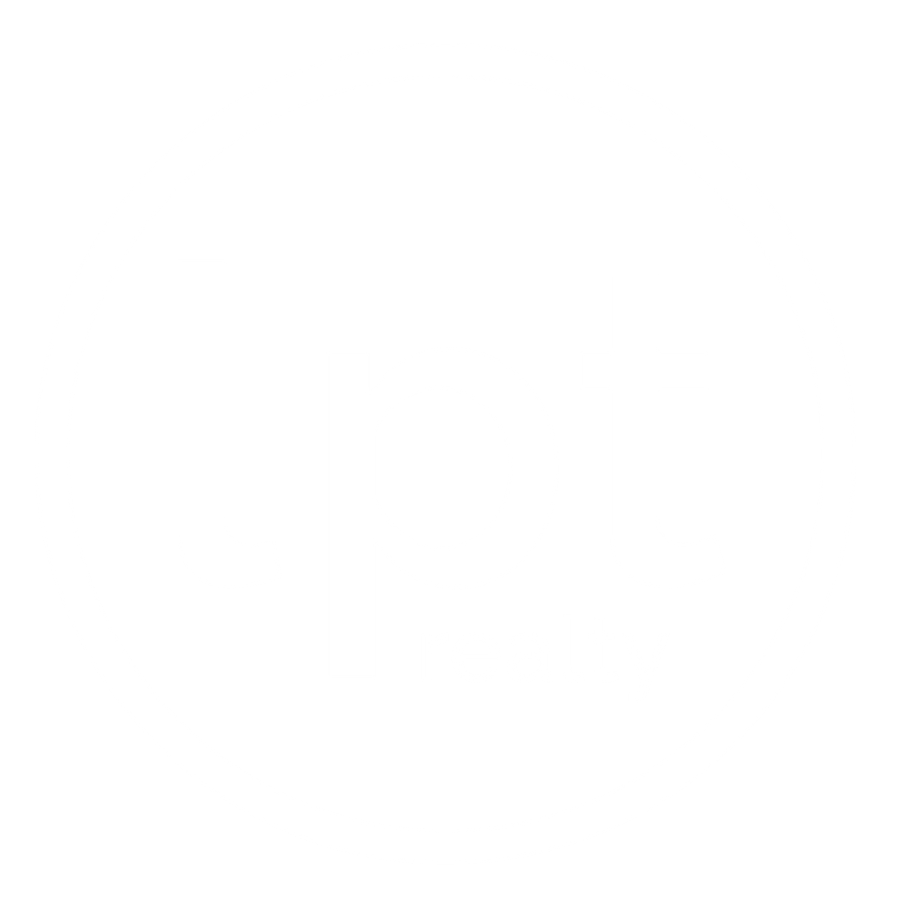

CARR 4412 KM 1 INT Save Request In-Person Tour Request Virtual Tour
Rincon,PR 00677
Key Details
Sold Price $680,0008.0%
Property Type Single Family Home
Sub Type Single Family Residence
Listing Status Sold
Purchase Type For Sale
Square Footage 5,162 sqft
Price per Sqft $131
Subdivision Jaguey
MLS Listing ID PR9106221
Sold Date
Bedrooms 6
Full Baths 4
Half Baths 1
HOA Y/N No
Year Built 2012
Annual Tax Amount $2,550
Lot Size 0.890 Acres
Acres 0.89
Property Sub-Type Single Family Residence
Source Stellar MLS
Property Description
A spacious, private villa with beautiful grounds that feels like a dream retreat! Nestled amidst lush greenery with a backdrop of rolling hills & ocean views. The villa features ample living space with luxurious amenities and a gorgeous rooftop for al fresco dining or relaxing under the stars.
A must see in person. This villa offers multi levels of living space with high ceilings and an open & airy feel. The primary bedroom is a sanctuary in itself, with its own balcony, a spa-like bathroom and a large, walk-in closet. The property also features a bonus in-law apartment at 1,100 sf with 3 beds & 1.5 baths. Plenty of space to have friends and family visit or to rent out for extra income.
Whether you envision it as a peaceful hideaway for personal rejuvenation or a gathering place for family and friends, this place offers endless possibilities for creating cherished memories and experiencing the beauty of nature in its lavish surroundings.
The Villa is situated on nearly 1 cuerda at 3,618 square meters. Plenty of room to add a pool. Property is equipped with backup power (solar) & water (cistern). Taxes are $1,275/ semester. Approx 12-14 minutes from town/ beaches.
Bring your personal touch and make this your house your home!
Location
State PR
County Rincón
Community Jaguey
Area 00677 - Rincon
Zoning R1
Interior
Interior Features Ceiling Fans(s),Crown Molding,High Ceilings,Kitchen/Family Room Combo,Living Room/Dining Room Combo,Open Floorplan,PrimaryBedroom Upstairs,Walk-In Closet(s)
Heating None
Cooling Ductless
Flooring Tile
Fireplace false
Appliance Built-In Oven,Dryer,Freezer,Range Hood,Refrigerator,Tankless Water Heater,Washer
Laundry Laundry Closet
Exterior
Exterior Feature Awning(s),Balcony,French Doors,Hurricane Shutters
Garage Spaces 1.0
Utilities Available BB/HS Internet Available,Cable Connected,Electricity Connected,Water Connected
View Y/N 1
Roof Type Concrete
Attached Garage true
Garage true
Private Pool No
Building
Entry Level One
Foundation Slab
Lot Size Range 1/2 to less than 1
Sewer Septic Tank
Water Public
Structure Type Concrete
New Construction false
Others
Ownership Fee Simple
Special Listing Condition None